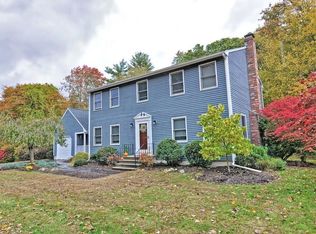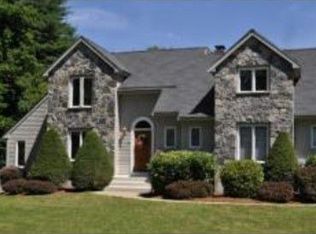Sold for $915,000
$915,000
40 Baron Rd, Franklin, MA 02038
5beds
3,188sqft
Single Family Residence
Built in 1989
0.75 Acres Lot
$984,100 Zestimate®
$287/sqft
$5,089 Estimated rent
Home value
$984,100
$935,000 - $1.03M
$5,089/mo
Zestimate® history
Loading...
Owner options
Explore your selling options
What's special
Offer accepted! Colonial on corner lot in sought after Franklin neighborhood features a beautiful in-law suite for multi-generational living, au pair or quests! Updates galore within past 2.5 yrs! Perfect for indoor & outdoor entertaining, the main home offers large eat-in kitchen, DR, LR & FR along with 3 BA's & 4 large bedrooms! Large decks overlook a spacious backyard w/ salt water inground pool! A finished room in bsmt offers space for play, gym or office. Tons of basement storage! In-law is spacious, bright, comfy, with views of pool & yard w/sep heating & electrical systems & entrance! NEW: Roof '21, Appliances '21 & '23, Furnaces '19 & '14, Flooring/ Carpet/ Baseboards '21, TimberTech Decks '22, Windows/Doors '21, Insulation '22, Trane A/C Unit '21, Front Door/Steps/Rails '21-'23, updated electrical '21, pool mechanics '21, interior paint '21- '23, gutters '23, LIST OF UPDATES GOES ON! Mins to train,/major rts, shops, restaurants. All furnishings for sale!
Zillow last checked: 8 hours ago
Listing updated: July 24, 2023 at 08:49am
Listed by:
Nancy Lesperance 774-573-7513,
Berkshire Hathaway HomeServices Commonwealth Real Estate 508-528-7777
Bought with:
Catherine Carrara
Suburban Lifestyle Real Estate
Source: MLS PIN,MLS#: 73124097
Facts & features
Interior
Bedrooms & bathrooms
- Bedrooms: 5
- Bathrooms: 4
- Full bathrooms: 3
- 1/2 bathrooms: 1
Primary bedroom
- Features: Bathroom - Half, Ceiling Fan(s), Walk-In Closet(s)
- Level: Second
- Area: 193.65
- Dimensions: 12.17 x 15.92
Bedroom 2
- Features: Closet, Flooring - Wall to Wall Carpet, Wainscoting, Lighting - Pendant
- Level: Second
- Area: 173.46
- Dimensions: 15.08 x 11.5
Bedroom 3
- Features: Closet, Flooring - Wall to Wall Carpet, Lighting - Overhead
- Level: Second
- Area: 164.71
- Dimensions: 11.17 x 14.75
Bedroom 4
- Features: Closet, Flooring - Wall to Wall Carpet, Lighting - Overhead
- Level: Second
- Area: 124.58
- Dimensions: 10.83 x 11.5
Bathroom 1
- Features: Bathroom - 1/4, Flooring - Laminate, Countertops - Stone/Granite/Solid, Wainscoting, Lighting - Overhead
- Level: First
- Area: 65.23
- Dimensions: 8.42 x 7.75
Bathroom 2
- Features: Bathroom - Full, Bathroom - With Tub & Shower, Flooring - Laminate, Countertops - Stone/Granite/Solid
- Level: Second
- Area: 50.47
- Dimensions: 7.67 x 6.58
Bathroom 3
- Features: Bathroom - Half, Bathroom - With Shower Stall, Flooring - Stone/Ceramic Tile, Countertops - Stone/Granite/Solid
- Level: Third
- Area: 43.44
- Dimensions: 7.67 x 5.67
Dining room
- Features: Flooring - Hardwood, Lighting - Pendant
- Level: First
- Area: 152.22
- Dimensions: 11.42 x 13.33
Family room
- Features: Ceiling Fan(s), Flooring - Wall to Wall Carpet
- Level: First
- Area: 205.82
- Dimensions: 12.17 x 16.92
Kitchen
- Features: Flooring - Laminate, Dining Area, Balcony / Deck, Exterior Access, Recessed Lighting, Slider, Lighting - Pendant
- Level: First
- Area: 231.11
- Dimensions: 17.33 x 13.33
Living room
- Features: Flooring - Hardwood, Wainscoting, Beadboard
- Level: First
- Area: 167.92
- Dimensions: 13 x 12.92
Heating
- Forced Air, Oil
Cooling
- Central Air
Appliances
- Included: Range, Dishwasher, Refrigerator, Washer, Dryer, Range Hood, Stainless Steel Appliance(s)
Features
- Slider, Ceiling Fan(s), Closet, Bathroom - Full, Kitchen, Bedroom, Sitting Room, Bathroom, Play Room
- Flooring: Wood, Tile, Carpet, Flooring - Vinyl, Laminate, Flooring - Wall to Wall Carpet
- Doors: Insulated Doors, Storm Door(s)
- Windows: Insulated Windows, Storm Window(s)
- Basement: Full,Partially Finished,Walk-Out Access,Sump Pump
- Number of fireplaces: 1
- Fireplace features: Living Room
Interior area
- Total structure area: 3,188
- Total interior livable area: 3,188 sqft
Property
Parking
- Total spaces: 5
- Parking features: Off Street
- Uncovered spaces: 5
Features
- Patio & porch: Porch, Deck, Deck - Composite
- Exterior features: Balcony / Deck, Porch, Deck, Deck - Composite, Pool - Inground, Rain Gutters, Storage, Fenced Yard, Garden
- Has private pool: Yes
- Pool features: In Ground
- Fencing: Fenced
Lot
- Size: 0.75 Acres
- Features: Corner Lot, Level
Details
- Parcel number: M:235 L:060,95680
- Zoning: R1
Construction
Type & style
- Home type: SingleFamily
- Architectural style: Colonial
- Property subtype: Single Family Residence
Materials
- Frame
- Foundation: Concrete Perimeter
- Roof: Shingle
Condition
- Year built: 1989
Utilities & green energy
- Electric: 200+ Amp Service
- Sewer: Public Sewer
- Water: Public
- Utilities for property: for Electric Range, for Electric Oven
Community & neighborhood
Community
- Community features: Public Transportation, Shopping, Tennis Court(s), Park, Walk/Jog Trails, Stable(s), Golf, Medical Facility, Laundromat, Conservation Area, Highway Access, House of Worship, Public School, T-Station, University
Location
- Region: Franklin
Price history
| Date | Event | Price |
|---|---|---|
| 7/24/2023 | Sold | $915,000+9.1%$287/sqft |
Source: MLS PIN #73124097 Report a problem | ||
| 6/18/2023 | Contingent | $839,000$263/sqft |
Source: MLS PIN #73124097 Report a problem | ||
| 6/13/2023 | Listed for sale | $839,000+45.9%$263/sqft |
Source: MLS PIN #73124097 Report a problem | ||
| 1/8/2021 | Sold | $575,000+4.6%$180/sqft |
Source: Public Record Report a problem | ||
| 12/1/2020 | Pending sale | $549,900$172/sqft |
Source: Coldwell Banker Realty - Franklin #72760452 Report a problem | ||
Public tax history
| Year | Property taxes | Tax assessment |
|---|---|---|
| 2025 | $9,820 -1.7% | $845,100 -0.2% |
| 2024 | $9,987 +12.6% | $847,100 +20.2% |
| 2023 | $8,866 +5.3% | $704,800 +17.6% |
Find assessor info on the county website
Neighborhood: 02038
Nearby schools
GreatSchools rating
- 9/10J F Kennedy Memorial Elementary SchoolGrades: K-5Distance: 0.6 mi
- 6/10Horace Mann Middle SchoolGrades: 6-8Distance: 1.5 mi
- 9/10Franklin High SchoolGrades: 9-12Distance: 1.3 mi
Schools provided by the listing agent
- Elementary: Kennedy
- Middle: Horace Mann
- High: Fhs
Source: MLS PIN. This data may not be complete. We recommend contacting the local school district to confirm school assignments for this home.
Get a cash offer in 3 minutes
Find out how much your home could sell for in as little as 3 minutes with a no-obligation cash offer.
Estimated market value$984,100
Get a cash offer in 3 minutes
Find out how much your home could sell for in as little as 3 minutes with a no-obligation cash offer.
Estimated market value
$984,100

