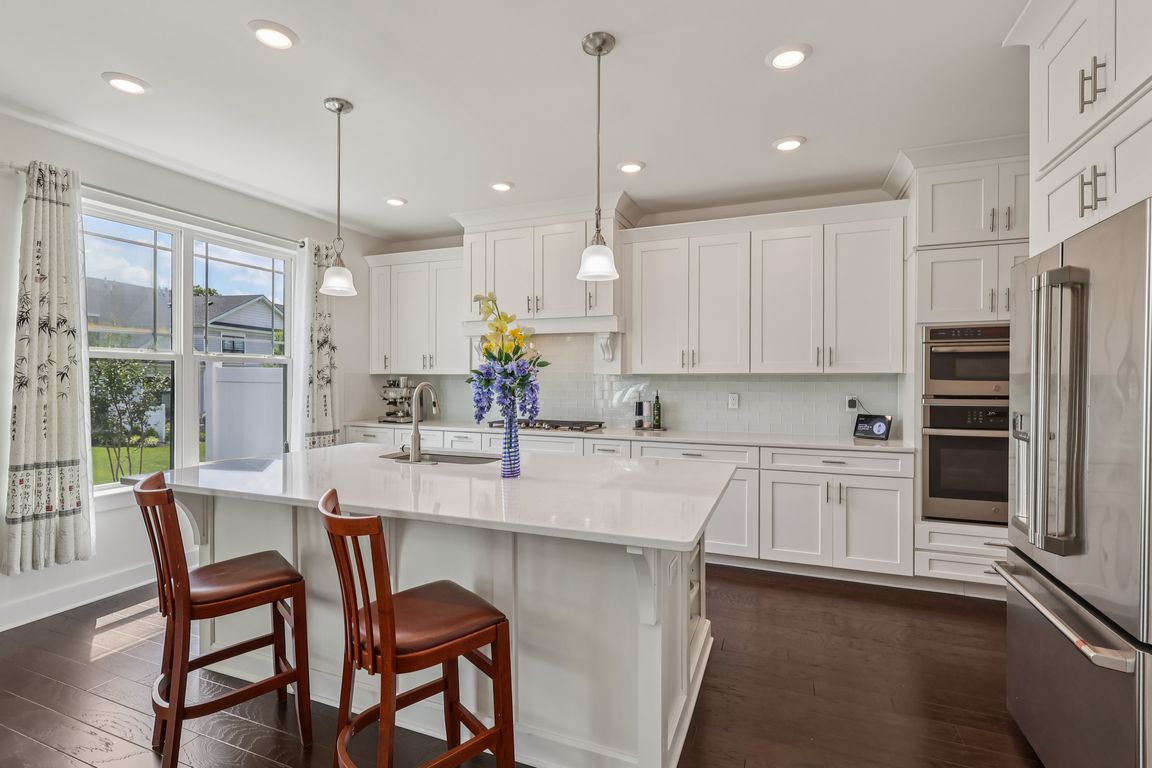
PendingPrice cut: $30K (8/23)
$835,000
3beds
2,784sqft
40 Birdie Way, Lawrence Township, NJ 08648
3beds
2,784sqft
Townhouse
Built in 2020
3,572 sqft
2 Attached garage spaces
$300 price/sqft
$729 monthly HOA fee
What's special
Outdoor poolGas fireplaceTray ceilingRich hardwood floorsGolf course viewsDual vanitiesLarge island with seating
Step into elevated living at Venue at Cobblestone Creek, a premier 55+ active adult community in Lawrence Township. This beautifully upgraded Ridgewood model by Lennar offers 3 bedrooms, 2.5 bathrooms, and a thoughtfully designed open floor plan ideal for both everyday comfort and entertaining. The main level welcomes you with rich ...
- 89 days |
- 501 |
- 4 |
Source: Bright MLS,MLS#: NJME2062352
Travel times
Kitchen
Family Room
Dining Room
Zillow last checked: 7 hours ago
Listing updated: October 08, 2025 at 10:09am
Listed by:
Sharif Hatab 609-757-9883,
BHHS Fox & Roach - Robbinsville,
Listing Team: Team Sharif Sells
Source: Bright MLS,MLS#: NJME2062352
Facts & features
Interior
Bedrooms & bathrooms
- Bedrooms: 3
- Bathrooms: 3
- Full bathrooms: 2
- 1/2 bathrooms: 1
- Main level bathrooms: 1
Rooms
- Room types: Living Room, Dining Room, Primary Bedroom, Bedroom 2, Bedroom 3, Bedroom 4, Kitchen, Family Room, Basement, Breakfast Room, Laundry, Office, Bathroom 2, Bathroom 3, Primary Bathroom
Primary bedroom
- Features: Cathedral/Vaulted Ceiling, Flooring - Carpet, Walk-In Closet(s)
- Level: Upper
- Area: 312 Square Feet
- Dimensions: 13 x 24
Bedroom 2
- Level: Upper
- Area: 169 Square Feet
- Dimensions: 13 x 13
Bedroom 3
- Level: Upper
- Area: 121 Square Feet
- Dimensions: 11 x 11
Bedroom 4
- Level: Upper
- Area: 240 Square Feet
- Dimensions: 10 x 24
Primary bathroom
- Features: Double Sink, Soaking Tub
- Level: Upper
- Area: 132 Square Feet
- Dimensions: 11 x 12
Bathroom 2
- Level: Upper
- Area: 56 Square Feet
- Dimensions: 8 x 7
Bathroom 3
- Level: Upper
- Area: 30 Square Feet
- Dimensions: 6 x 5
Basement
- Features: Basement - Unfinished
- Level: Lower
- Area: 1886 Square Feet
- Dimensions: 46 x 41
Breakfast room
- Level: Main
- Area: 231 Square Feet
- Dimensions: 11 x 21
Dining room
- Features: Flooring - HardWood
- Level: Main
- Area: 208 Square Feet
- Dimensions: 13 x 16
Family room
- Features: Flooring - HardWood
- Level: Main
- Area: 308 Square Feet
- Dimensions: 14 x 22
Kitchen
- Features: Countertop(s) - Quartz, Flooring - HardWood, Kitchen Island, Kitchen - Gas Cooking, Pantry
- Level: Main
- Area: 196 Square Feet
- Dimensions: 14 x 14
Laundry
- Level: Upper
- Area: 64 Square Feet
- Dimensions: 8 x 8
Living room
- Level: Main
- Area: 221 Square Feet
- Dimensions: 13 x 17
Mud room
- Level: Main
- Area: 84 Square Feet
- Dimensions: 6 x 14
Office
- Level: Main
- Area: 156 Square Feet
- Dimensions: 12 x 13
Heating
- Forced Air, Natural Gas
Cooling
- Central Air, Electric
Appliances
- Included: Electric Water Heater
- Laundry: Upper Level, Laundry Room, Mud Room
Features
- Flooring: Carpet, Ceramic Tile, Hardwood
- Basement: Full
- Has fireplace: No
Interior area
- Total structure area: 2,784
- Total interior livable area: 2,784 sqft
- Finished area above ground: 2,784
- Finished area below ground: 0
Video & virtual tour
Property
Parking
- Total spaces: 2
- Parking features: Garage Door Opener, Garage Faces Front, Asphalt, Attached
- Attached garage spaces: 2
- Has uncovered spaces: Yes
Accessibility
- Accessibility features: None
Features
- Levels: Two
- Stories: 2
- Patio & porch: Patio
- Pool features: Community
- Has view: Yes
- View description: Golf Course
Lot
- Size: 3,572 Square Feet
- Features: Adjoins Golf Course
Details
- Additional structures: Above Grade, Below Grade
- Parcel number: 0703004 0100013
- Zoning: R-1
- Special conditions: Standard
Construction
Type & style
- Home type: Townhouse
- Architectural style: Contemporary
- Property subtype: Townhouse
Materials
- Stone, Vinyl Siding
- Foundation: Concrete Perimeter
Condition
- Excellent
- New construction: No
- Year built: 2020
Details
- Builder model: Ridgewood
- Builder name: Lennar
Utilities & green energy
- Sewer: Public Sewer
- Water: Public
Community & HOA
Community
- Senior community: Yes
- Subdivision: Venue At Cobblestone Creek
HOA
- Has HOA: Yes
- Amenities included: Clubhouse, Golf Course Membership Available, Pool, Fitness Center
- Services included: All Ground Fee, Common Area Maintenance, Lawn Care Front, Lawn Care Rear, Lawn Care Side, Maintenance Grounds, Pool(s), Snow Removal
- HOA fee: $729 monthly
- HOA name: INTEGRA
Location
- Region: Lawrence Township
- Municipality: LAWRENCE TWP
Financial & listing details
- Price per square foot: $300/sqft
- Tax assessed value: $491,300
- Annual tax amount: $15,220
- Date on market: 7/19/2025
- Listing agreement: Exclusive Right To Sell
- Listing terms: Conventional,FHA,VA Loan
- Ownership: Fee Simple