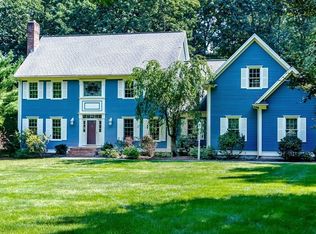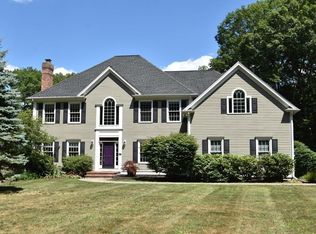Private oasis! A beautiful country lane leads to this Classic 4 bedroom/2.5 bath Colonial boasting new white chef's kitchen with stainless steel appliances and granite counter tops opening to handsome family room with dramatic cathedral ceilings, stone fireplace, (one of three fireplaces) and home office (one of two home offices). Home includes numerous details, such as crown moldings, marble fireplaces, hardwood floors, and Living Room with elegant bowed window, to name a few. Updated bathrooms including Master Bath with radiant heat floors and rain shower. Over sized rooms and abundant natural light are a bonus! Screened porch off family room overlooks the private, level rear yard with circular brick patio. The 1.73 acre lot abuts conservation land providing a private setting, yet minutes to shops and services. Unfinished 1718 SF lower level offers many possibilities! Photos coming soon!
This property is off market, which means it's not currently listed for sale or rent on Zillow. This may be different from what's available on other websites or public sources.

