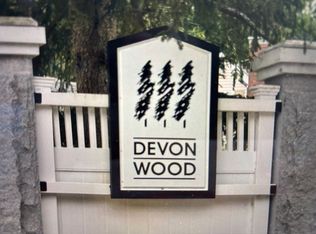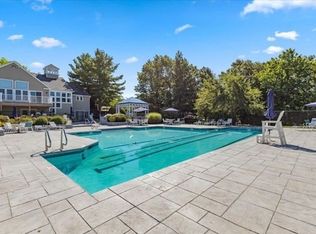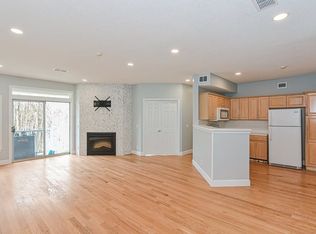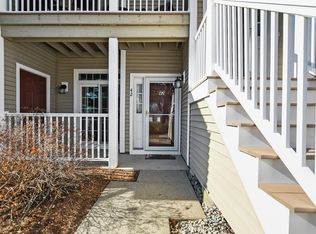Sold for $439,900 on 08/28/25
$439,900
40 Bradford Commons Ln UNIT 40, Braintree, MA 02184
2beds
1,089sqft
Condominium, Townhouse
Built in 1988
-- sqft lot
$-- Zestimate®
$404/sqft
$-- Estimated rent
Home value
Not available
Estimated sales range
Not available
Not available
Zestimate® history
Loading...
Owner options
Explore your selling options
What's special
Welcome to sought-after Devon Woods. Step inside this beautifully maintained townhouse featuring a two story foyer with skylight leading to a spacious eat in kitchen with abundant cabinets, granite counters, and pantry. The bright living room offers a cozy wood burning fireplace and a slider leading to a private front porch—ideal for morning coffee or evening relaxation. Upstairs, you'll find a lofted entry to two generous bedrooms, each with ample closet space, vaulted ceilings, and connected by a Jack-and-Jill full bathroom. The primary bedroom features a walk-in closet. Additional highlights include in-unit laundry, hardwood floors, central heat and A/C, outdoor storage closet, a 1-car garage plus separate deeded parking space, and plenty of guest parking. Enjoy all the amenities of Devon Woods, including a sparkling inground pool, tennis courts, and clubhouse. Don't wait for the open house and schedule your private appointment today!
Zillow last checked: 8 hours ago
Listing updated: August 29, 2025 at 06:16am
Listed by:
Paul Shao 508-960-4095,
RE/MAX Executive Realty 508-872-3113
Bought with:
The Arienti Group
RE/MAX Executive Realty
Source: MLS PIN,MLS#: 73414596
Facts & features
Interior
Bedrooms & bathrooms
- Bedrooms: 2
- Bathrooms: 2
- Full bathrooms: 1
- 1/2 bathrooms: 1
Primary bedroom
- Features: Bathroom - Full, Vaulted Ceiling(s), Walk-In Closet(s), Closet, Flooring - Wall to Wall Carpet
- Level: Second
- Area: 143
- Dimensions: 13 x 11
Bedroom 2
- Features: Bathroom - Full, Vaulted Ceiling(s), Closet, Flooring - Wall to Wall Carpet
- Level: Second
- Area: 130
- Dimensions: 13 x 10
Primary bathroom
- Features: No
Bathroom 1
- Features: Bathroom - Full
- Level: Second
Bathroom 2
- Features: Bathroom - Half
- Level: First
Kitchen
- Features: Flooring - Hardwood, Pantry, Countertops - Stone/Granite/Solid, Dryer Hookup - Gas, Washer Hookup
- Level: Main,First
- Area: 140
- Dimensions: 14 x 10
Living room
- Features: Closet, Flooring - Hardwood, Slider
- Level: First
- Area: 380
- Dimensions: 20 x 19
Heating
- Forced Air, Electric
Cooling
- Central Air
Appliances
- Laundry: Pantry, Gas Dryer Hookup, Washer Hookup, First Floor, In Unit, Electric Dryer Hookup
Features
- Flooring: Wood, Tile, Carpet
- Windows: Insulated Windows
- Basement: None
- Number of fireplaces: 1
- Fireplace features: Living Room
- Common walls with other units/homes: End Unit
Interior area
- Total structure area: 1,089
- Total interior livable area: 1,089 sqft
- Finished area above ground: 1,089
Property
Parking
- Total spaces: 3
- Parking features: Detached, Garage Door Opener, Storage, Deeded, Guest, Paved
- Garage spaces: 1
- Uncovered spaces: 2
Features
- Patio & porch: Porch
- Exterior features: Porch
Details
- Parcel number: M:1116 B:2 L:240,16683
- Zoning: CL2
Construction
Type & style
- Home type: Townhouse
- Property subtype: Condominium, Townhouse
Materials
- Frame
- Roof: Shingle
Condition
- Year built: 1988
Utilities & green energy
- Sewer: Public Sewer
- Water: Public
- Utilities for property: for Electric Range, for Electric Oven, for Electric Dryer, Washer Hookup
Community & neighborhood
Location
- Region: Braintree
HOA & financial
HOA
- HOA fee: $592 monthly
- Amenities included: Pool, Recreation Facilities, Clubhouse
- Services included: Insurance, Maintenance Structure, Road Maintenance, Maintenance Grounds, Trash, Reserve Funds
Price history
| Date | Event | Price |
|---|---|---|
| 8/28/2025 | Sold | $439,900+3.5%$404/sqft |
Source: MLS PIN #73414596 | ||
| 8/12/2025 | Contingent | $425,000$390/sqft |
Source: MLS PIN #73414596 | ||
| 8/6/2025 | Listed for sale | $425,000-6.8%$390/sqft |
Source: MLS PIN #73414596 | ||
| 7/26/2025 | Listing removed | $455,900$419/sqft |
Source: MLS PIN #73364775 | ||
| 7/1/2025 | Price change | $455,900-4.8%$419/sqft |
Source: MLS PIN #73364775 | ||
Public tax history
Tax history is unavailable.
Neighborhood: 02184
Nearby schools
GreatSchools rating
- 6/10Highlands Elementary SchoolGrades: K-5Distance: 1.1 mi
- 7/10South Middle SchoolGrades: 6-8Distance: 0.9 mi
- 8/10Braintree High SchoolGrades: 9-12Distance: 2.7 mi

Get pre-qualified for a loan
At Zillow Home Loans, we can pre-qualify you in as little as 5 minutes with no impact to your credit score.An equal housing lender. NMLS #10287.



