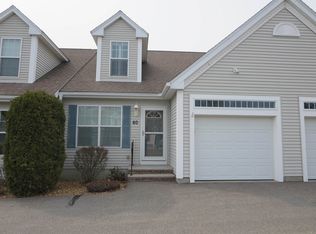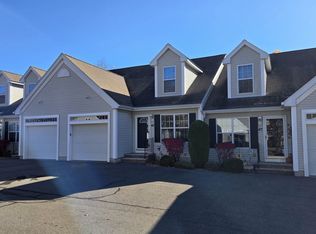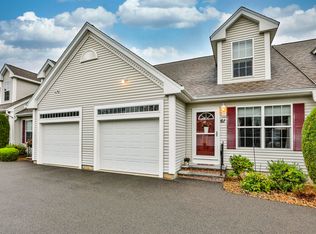Closed
Listed by:
Rebecca Curran,
RE/MAX Synergy Cell:603-867-1470
Bought with: BHHS Verani Bedford
$467,000
40 Brookview Road, Windham, NH 03087
2beds
1,937sqft
Condominium, Townhouse
Built in 2004
-- sqft lot
$478,200 Zestimate®
$241/sqft
$3,312 Estimated rent
Home value
$478,200
$454,000 - $502,000
$3,312/mo
Zestimate® history
Loading...
Owner options
Explore your selling options
What's special
Start enjoying carefree living in this beautiful MOVE IN READY – 55+ community townhouse! This meticulously maintained 2-bedroom, 3-bathroom home is what you’ve been waiting for. When you walk in you will immediately notice the stunning hardwood floors and the open floorplan. The first-floor features: a large living room with cathedral ceiling, a kitchen with granite counter tops, ample storage, updated appliances and an eat-in dining area, an additional spacious dining room which leads to the sunroom, a half bath with 1st floor laundry, and the primary suite with a gorgeously updated bathroom. Access to the garage is also directly from the first floor. The second floor is a beautiful loft area which is the second bedroom and features hardwood floors, a huge walk-in closet and the full bathroom. The walkout lower level has even more tastefully finished spaces with an additional family room, office area, and dedicated storage room and the utility room. Plus, the home has central A/C and a whole house standby generator for your convenience and comfort. *One owner must be 55 years of age or older. Showings start Saturday 9/9/23 at the open house.
Zillow last checked: 8 hours ago
Listing updated: October 27, 2023 at 09:41am
Listed by:
Rebecca Curran,
RE/MAX Synergy Cell:603-867-1470
Bought with:
Angela Sullivan
BHHS Verani Bedford
Source: PrimeMLS,MLS#: 4968840
Facts & features
Interior
Bedrooms & bathrooms
- Bedrooms: 2
- Bathrooms: 3
- Full bathrooms: 2
- 1/2 bathrooms: 1
Heating
- Propane, Forced Air
Cooling
- Central Air
Appliances
- Included: Dishwasher, Microwave, Electric Range, Refrigerator, Propane Water Heater
- Laundry: 1st Floor Laundry
Features
- Cathedral Ceiling(s), Ceiling Fan(s), Dining Area, Primary BR w/ BA, Walk-In Closet(s)
- Flooring: Hardwood, Laminate, Tile, Vinyl
- Windows: Blinds, Skylight(s)
- Basement: Finished,Full,Walkout,Walk-Out Access
Interior area
- Total structure area: 2,038
- Total interior livable area: 1,937 sqft
- Finished area above ground: 1,522
- Finished area below ground: 415
Property
Parking
- Total spaces: 1
- Parking features: Paved, Attached
- Garage spaces: 1
Accessibility
- Accessibility features: 1st Floor Bedroom, 1st Floor Full Bathroom, 1st Floor Hrd Surfce Flr, Laundry Access w/No Steps, Bathroom w/Step-in Shower, Paved Parking, 1st Floor Laundry
Features
- Levels: Two
- Stories: 2
- Patio & porch: Patio
Lot
- Features: Condo Development, Landscaped, Level, Wooded
Details
- Parcel number: WNDMM19BAL80132
- Zoning description: RDC
- Other equipment: Standby Generator
Construction
Type & style
- Home type: Townhouse
- Architectural style: Cape
- Property subtype: Condominium, Townhouse
Materials
- Wood Frame, Vinyl Siding
- Foundation: Poured Concrete
- Roof: Asphalt Shingle
Condition
- New construction: No
- Year built: 2004
Utilities & green energy
- Electric: Circuit Breakers
- Sewer: Community
- Utilities for property: Cable Available, Propane
Community & neighborhood
Location
- Region: Windham
- Subdivision: Windham Meadows
HOA & financial
Other financial information
- Additional fee information: Fee: $320
Other
Other facts
- Road surface type: Paved
Price history
| Date | Event | Price |
|---|---|---|
| 10/27/2023 | Sold | $467,000+11.2%$241/sqft |
Source: | ||
| 9/11/2023 | Contingent | $419,900$217/sqft |
Source: | ||
| 9/6/2023 | Listed for sale | $419,900+97.6%$217/sqft |
Source: | ||
| 12/6/2012 | Sold | $212,500-3.4%$110/sqft |
Source: Public Record Report a problem | ||
| 4/8/2012 | Price change | $219,900-4.3%$114/sqft |
Source: RE/MAX Platinum Realty #4134330 Report a problem | ||
Public tax history
| Year | Property taxes | Tax assessment |
|---|---|---|
| 2024 | $6,298 +6.7% | $278,200 +0.9% |
| 2023 | $5,900 +8.3% | $275,700 |
| 2022 | $5,448 +5% | $275,700 +1.7% |
Find assessor info on the county website
Neighborhood: 03087
Nearby schools
GreatSchools rating
- 8/10Golden Brook Elementary SchoolGrades: PK-4Distance: 2.5 mi
- 9/10Windham Middle SchoolGrades: 7-8Distance: 2.5 mi
- 9/10Windham High SchoolGrades: 9-12Distance: 2.1 mi
Schools provided by the listing agent
- District: Windham
Source: PrimeMLS. This data may not be complete. We recommend contacting the local school district to confirm school assignments for this home.
Get a cash offer in 3 minutes
Find out how much your home could sell for in as little as 3 minutes with a no-obligation cash offer.
Estimated market value$478,200
Get a cash offer in 3 minutes
Find out how much your home could sell for in as little as 3 minutes with a no-obligation cash offer.
Estimated market value
$478,200


