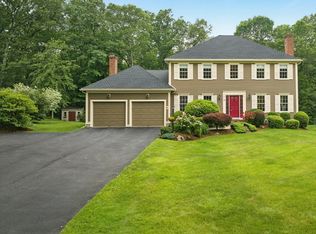Rare opportunity to build in one of Bedford's finest neighborhoods. Exclusive one-acre parcel tucked away on a cul-de-sac and surrounded by acres of conservation land. Work with an established, highly regarded local developer to create your dream home. Select one of the distinctive plans and customize it to your heart's content. Offering 5000 sq. ft. of finished space with first floor bedroom/office option, impressive millwork and high-end finishes throughout, 3-car garage. Nearby access to scenic rail trail feeds into the Minuteman Bikeway at the depot! Plans available upon request.
This property is off market, which means it's not currently listed for sale or rent on Zillow. This may be different from what's available on other websites or public sources.
