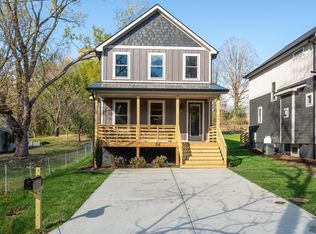Closed
$499,111
40 Busbee View Rd, Asheville, NC 28803
3beds
1,552sqft
Single Family Residence
Built in 2024
0.12 Acres Lot
$478,100 Zestimate®
$322/sqft
$2,496 Estimated rent
Home value
$478,100
$435,000 - $526,000
$2,496/mo
Zestimate® history
Loading...
Owner options
Explore your selling options
What's special
List Price Under Appraised Value. Instant Equity.Welcome to 40 Busbee, a Masterpiece of Modern Elegance & Quality Construction by Masihomes. Blending Bold Design, Darker Finishes, & Golden Accents for a Strikingly Sophisticated Aesthetic. Every detail is curated to create a space that is both sultry & inviting. Step inside to rich wood tones, sleek cabinetry, & gleaming gold fixtures. The kitchen impresses with quartz countertops, premium tilework, & upgraded appliances, while the living area boasts a moody fireplace centerpiece. With Tall 9-foot ceilings & an open floor plan, the home feels expansive & airy, enhanced by designer lighting throughout. Relax in spa-like bathrooms with chic finishes or enjoy the serene outdoor spaces offering privacy & tranquility. Nestled near Asheville’s vibrant amenities, this home is more than a residence—it’s a statement. Elevate your lifestyle at 40 Busbee. Only 1 to 2 miles from Breweries, Shops, Restaurants.
Zillow last checked: 8 hours ago
Listing updated: March 23, 2025 at 02:26am
Listing Provided by:
Thomas Cure tom@landcrazy.com,
LandCrazy.com,
Jacqueline Cure,
LandCrazy.com
Bought with:
Gaia Goldman
Howard Hanna Beverly-Hanks Asheville-Biltmore Park
Source: Canopy MLS as distributed by MLS GRID,MLS#: 4205345
Facts & features
Interior
Bedrooms & bathrooms
- Bedrooms: 3
- Bathrooms: 3
- Full bathrooms: 2
- 1/2 bathrooms: 1
Primary bedroom
- Features: Ceiling Fan(s), Walk-In Closet(s)
- Level: Upper
Bedroom s
- Features: Ceiling Fan(s)
- Level: Upper
Bedroom s
- Features: Ceiling Fan(s)
- Level: Upper
Bathroom half
- Level: Main
Bathroom full
- Level: Upper
Bathroom full
- Level: Upper
Dining area
- Features: Open Floorplan
- Level: Main
Kitchen
- Features: Kitchen Island, Open Floorplan
- Level: Main
Laundry
- Level: Main
Living room
- Features: Ceiling Fan(s), Open Floorplan
- Level: Main
Utility room
- Features: Storage
- Level: Main
Heating
- Heat Pump
Cooling
- Central Air
Appliances
- Included: Dishwasher, Electric Oven, Electric Range, Electric Water Heater, Microwave
- Laundry: Electric Dryer Hookup, Laundry Room, Washer Hookup
Features
- Open Floorplan
- Flooring: Tile, Wood
- Doors: Insulated Door(s)
- Windows: Insulated Windows
- Has basement: No
- Fireplace features: Gas, Gas Vented, Living Room, Propane
Interior area
- Total structure area: 1,552
- Total interior livable area: 1,552 sqft
- Finished area above ground: 1,552
- Finished area below ground: 0
Property
Parking
- Parking features: Driveway
- Has uncovered spaces: Yes
- Details: 2 Car Driveway
Features
- Levels: Two
- Stories: 2
- Patio & porch: Covered, Front Porch
- Has view: Yes
- View description: City
Lot
- Size: 0.12 Acres
- Features: Level
Details
- Additional structures: None
- Parcel number: 965730574900000
- Zoning: RS8
- Special conditions: Standard
- Other equipment: Fuel Tank(s), Other - See Remarks
- Horse amenities: None
Construction
Type & style
- Home type: SingleFamily
- Architectural style: Contemporary
- Property subtype: Single Family Residence
Materials
- Other
- Foundation: Crawl Space
- Roof: Shingle,Metal
Condition
- New construction: Yes
- Year built: 2024
Details
- Builder name: Masi Homes LLC
Utilities & green energy
- Sewer: Public Sewer
- Water: City
- Utilities for property: Cable Available, Electricity Connected, Propane
Community & neighborhood
Location
- Region: Asheville
- Subdivision: None
Other
Other facts
- Listing terms: Cash,Conventional
- Road surface type: Concrete, Paved
Price history
| Date | Event | Price |
|---|---|---|
| 3/21/2025 | Sold | $499,111$322/sqft |
Source: | ||
| 2/21/2025 | Price change | $499,111-5%$322/sqft |
Source: | ||
| 2/2/2025 | Price change | $525,111-2.6%$338/sqft |
Source: | ||
| 1/17/2025 | Price change | $539,111-1.6%$347/sqft |
Source: | ||
| 1/3/2025 | Listed for sale | $548,111$353/sqft |
Source: | ||
Public tax history
| Year | Property taxes | Tax assessment |
|---|---|---|
| 2025 | $3,277 +860.7% | $331,500 +800.8% |
| 2024 | $341 | $36,800 |
Find assessor info on the county website
Neighborhood: 28803
Nearby schools
GreatSchools rating
- 4/10William W Estes ElementaryGrades: PK-5Distance: 3.9 mi
- 9/10Valley Springs MiddleGrades: 5-8Distance: 4.1 mi
- 8/10Buncombe County Middle College High SchoolGrades: 11-12Distance: 2.9 mi
Schools provided by the listing agent
- Elementary: Estes/Koontz
- Middle: Valley Springs
- High: T.C. Roberson
Source: Canopy MLS as distributed by MLS GRID. This data may not be complete. We recommend contacting the local school district to confirm school assignments for this home.
Get a cash offer in 3 minutes
Find out how much your home could sell for in as little as 3 minutes with a no-obligation cash offer.
Estimated market value$478,100
Get a cash offer in 3 minutes
Find out how much your home could sell for in as little as 3 minutes with a no-obligation cash offer.
Estimated market value
$478,100
