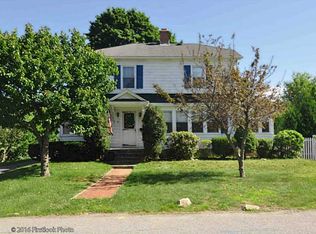Sold for $416,000 on 09/06/24
$416,000
40 Butler St, Cranston, RI 02920
2beds
2,168sqft
Single Family Residence
Built in 1962
5,000.69 Square Feet Lot
$434,600 Zestimate®
$192/sqft
$2,487 Estimated rent
Home value
$434,600
$382,000 - $491,000
$2,487/mo
Zestimate® history
Loading...
Owner options
Explore your selling options
What's special
[Sold before print - Open houses cancelled] Nestled in an idyllic neighborhood of well maintained homes, this charming 2-bedroom, 1.5 bathroom home at 40 Butler St. offers a warm and inviting ambiance. Just updated with NEW: roof, skylights & interior sewer line, nothing left to do but move it! The sun-filled living room showcases gleaming hardwood floors and a cozy fireplace, setting the stage for memorable gatherings. The dedicated dining area seamlessly connects to the remodeled kitchen, featuring stainless steel appliances, custom cabinetry, and elegant stone countertops. The adjacent sunroom, with its cathedral ceilings and skylights, provides an abundance of natural light. Just beyond, a multi-level custom deck offers a private oasis for al fresco entertaining. Downstairs, a generous bonus room provides endless possibilities as a playroom, home office, or private suite. With its prime location and array of amenities, 40 Butler St. presents an exceptional opportunity to experience the perfect blend of comfort and convenience. Don't let this turn-key home slip away, it will surely go quickly.
Zillow last checked: 8 hours ago
Listing updated: September 10, 2024 at 08:10am
Listed by:
Rob Adams 401-921-5011,
HomeSmart Professionals
Bought with:
Keith Antaya, RES.0044246
RE/MAX 1st Choice
Source: StateWide MLS RI,MLS#: 1362817
Facts & features
Interior
Bedrooms & bathrooms
- Bedrooms: 2
- Bathrooms: 2
- Full bathrooms: 1
- 1/2 bathrooms: 1
Bathroom
- Features: Bath w Tub & Shower
Heating
- Natural Gas, Forced Air
Cooling
- Central Air
Appliances
- Included: Gas Water Heater, Dishwasher, Dryer, Oven/Range, Refrigerator, Washer
Features
- Wall (Dry Wall), Plumbing (Copper), Insulation (Unknown)
- Flooring: Ceramic Tile, Hardwood
- Basement: Full,Interior Entry,Partially Finished,Bath/Stubbed,Family Room,Laundry
- Number of fireplaces: 1
- Fireplace features: Brick
Interior area
- Total structure area: 1,180
- Total interior livable area: 2,168 sqft
- Finished area above ground: 1,180
- Finished area below ground: 988
Property
Parking
- Total spaces: 4
- Parking features: No Garage
Features
- Fencing: Fenced
Lot
- Size: 5,000 sqft
Details
- Parcel number: CRANM113L579U
- Special conditions: Conventional/Market Value
Construction
Type & style
- Home type: SingleFamily
- Architectural style: Ranch
- Property subtype: Single Family Residence
Materials
- Dry Wall, Vinyl Siding
- Foundation: Concrete Perimeter
Condition
- New construction: No
- Year built: 1962
Utilities & green energy
- Electric: 100 Amp Service
- Utilities for property: Sewer Connected, Water Connected
Community & neighborhood
Community
- Community features: Near Public Transport, Highway Access, Hospital, Recreational Facilities, Restaurants, Schools
Location
- Region: Cranston
Price history
| Date | Event | Price |
|---|---|---|
| 9/6/2024 | Sold | $416,000+4.3%$192/sqft |
Source: | ||
| 7/12/2024 | Pending sale | $399,000$184/sqft |
Source: | ||
| 7/12/2024 | Listed for sale | $399,000$184/sqft |
Source: | ||
| 6/4/2024 | Listing removed | $399,000$184/sqft |
Source: | ||
| 5/20/2024 | Pending sale | $399,000$184/sqft |
Source: | ||
Public tax history
| Year | Property taxes | Tax assessment |
|---|---|---|
| 2025 | $4,761 +2% | $343,000 |
| 2024 | $4,668 +1% | $343,000 +40.3% |
| 2023 | $4,621 +2.1% | $244,500 |
Find assessor info on the county website
Neighborhood: 02920
Nearby schools
GreatSchools rating
- 2/10George J. Peters SchoolGrades: K-5Distance: 0.5 mi
- 7/10Western Hills Middle SchoolGrades: 6-8Distance: 0.3 mi
- 9/10Cranston High School WestGrades: 9-12Distance: 0.3 mi

Get pre-qualified for a loan
At Zillow Home Loans, we can pre-qualify you in as little as 5 minutes with no impact to your credit score.An equal housing lender. NMLS #10287.
Sell for more on Zillow
Get a free Zillow Showcase℠ listing and you could sell for .
$434,600
2% more+ $8,692
With Zillow Showcase(estimated)
$443,292