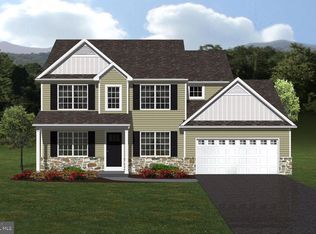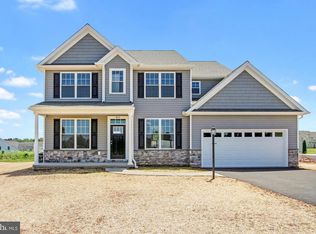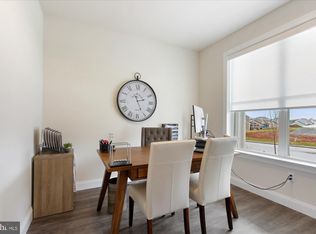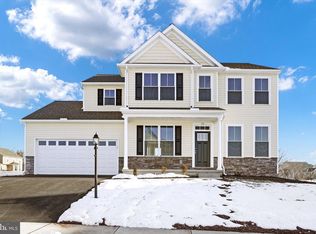Sold for $470,000
$470,000
40 Butter Rd, York, PA 17404
4beds
2,366sqft
Single Family Residence
Built in 2023
0.39 Acres Lot
$480,300 Zestimate®
$199/sqft
$2,829 Estimated rent
Home value
$480,300
$456,000 - $504,000
$2,829/mo
Zestimate® history
Loading...
Owner options
Explore your selling options
What's special
Take a look at this brand new 4 BR, 2.5 BA home situated on a 1/3 acre lot! Many optional features included in this almost 2400 sq. ft. single family. Includes luxury vinyl plank flooring throughout, gorgeous white kitchen with granite counters, cozy octagon shaped breakfast nook, first floor 9' ceilings with larger windows bringing in lots of natural light, gas fireplace, home office, spacious primary suite with sitting room, WIC closet and private bath with step-in tile shower, dual bowl vanity with make-up vanity. 16 X 12 composite deck with vinyl rails is a great place to enjoy beautiful sunny days! Many other upgrades to this home makes this your new dream home! THIS HOME IS COMPLETE AND READY TO GO!
Zillow last checked: 8 hours ago
Listing updated: May 07, 2024 at 02:10am
Listed by:
Patti Nadu 717-715-2115,
RE/MAX Pinnacle
Bought with:
Katie Klenk, 5001093
GVO Realty, LLC
Source: Bright MLS,MLS#: PAYK2051972
Facts & features
Interior
Bedrooms & bathrooms
- Bedrooms: 4
- Bathrooms: 3
- Full bathrooms: 2
- 1/2 bathrooms: 1
- Main level bathrooms: 1
Heating
- Forced Air, Natural Gas
Cooling
- Ceiling Fan(s), Central Air, Programmable Thermostat, Electric
Appliances
- Included: Microwave, Dishwasher, Oven/Range - Electric, Stainless Steel Appliance(s), Electric Water Heater
- Laundry: Upper Level, Laundry Room, Mud Room
Features
- Breakfast Area, Ceiling Fan(s), Crown Molding, Family Room Off Kitchen, Open Floorplan, Formal/Separate Dining Room, Kitchen Island, Pantry, Primary Bath(s), Recessed Lighting, Bathroom - Stall Shower, Bathroom - Tub Shower, Upgraded Countertops, Walk-In Closet(s), Other
- Flooring: Carpet
- Basement: Full,Exterior Entry,Concrete,Sump Pump,Unfinished,Walk-Out Access
- Number of fireplaces: 1
- Fireplace features: Glass Doors, Gas/Propane, Mantel(s)
Interior area
- Total structure area: 2,366
- Total interior livable area: 2,366 sqft
- Finished area above ground: 2,366
Property
Parking
- Total spaces: 2
- Parking features: Garage Door Opener, Garage Faces Front, Attached, Driveway, Off Street
- Attached garage spaces: 2
- Has uncovered spaces: Yes
Accessibility
- Accessibility features: None
Features
- Levels: Two
- Stories: 2
- Patio & porch: Deck, Porch
- Exterior features: Lighting
- Pool features: None
Lot
- Size: 0.39 Acres
Details
- Additional structures: Above Grade
- Parcel number: 230000504970000000
- Zoning: RESIDENTIAL
- Special conditions: Standard
Construction
Type & style
- Home type: SingleFamily
- Architectural style: Traditional
- Property subtype: Single Family Residence
Materials
- Combination
- Foundation: Passive Radon Mitigation, Concrete Perimeter
- Roof: Architectural Shingle
Condition
- Excellent
- New construction: Yes
- Year built: 2023
Details
- Builder model: BEECHWOOD
- Builder name: MILLWOOD HOMES, LLC
Utilities & green energy
- Electric: 200+ Amp Service
- Sewer: Public Sewer
- Water: Public
Community & neighborhood
Location
- Region: York
- Subdivision: Millwood Homes At Bennett Run
- Municipality: CONEWAGO TWP
HOA & financial
HOA
- Has HOA: Yes
- HOA fee: $100 annually
- Association name: BENNETT RUN HOA
Other
Other facts
- Listing agreement: Exclusive Agency
- Listing terms: Cash,Conventional,FHA,VA Loan
- Ownership: Fee Simple
Price history
| Date | Event | Price |
|---|---|---|
| 5/2/2024 | Sold | $470,000+0%$199/sqft |
Source: | ||
| 4/9/2024 | Pending sale | $469,900$199/sqft |
Source: | ||
| 11/12/2023 | Listed for sale | $469,900$199/sqft |
Source: | ||
Public tax history
| Year | Property taxes | Tax assessment |
|---|---|---|
| 2025 | $7,671 +798.3% | $213,440 +784.5% |
| 2024 | $854 | $24,130 |
| 2023 | $854 +4.2% | $24,130 |
Find assessor info on the county website
Neighborhood: 17404
Nearby schools
GreatSchools rating
- 7/10Conewago El SchoolGrades: K-3Distance: 0.4 mi
- 5/10Northeastern Middle SchoolGrades: 7-8Distance: 3.9 mi
- 6/10Northeastern Senior High SchoolGrades: 9-12Distance: 3.9 mi
Schools provided by the listing agent
- Elementary: Conewago
- Middle: Northeastern
- High: Northeastern
- District: Northeastern York
Source: Bright MLS. This data may not be complete. We recommend contacting the local school district to confirm school assignments for this home.
Get pre-qualified for a loan
At Zillow Home Loans, we can pre-qualify you in as little as 5 minutes with no impact to your credit score.An equal housing lender. NMLS #10287.
Sell with ease on Zillow
Get a Zillow Showcase℠ listing at no additional cost and you could sell for —faster.
$480,300
2% more+$9,606
With Zillow Showcase(estimated)$489,906



