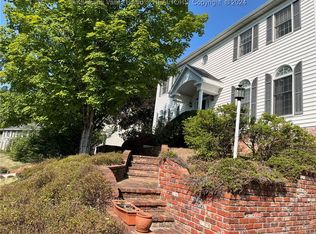Sold for $430,000
$430,000
40 Carriage Rd, Charleston, WV 25314
4beds
3,223sqft
Single Family Residence
Built in 1993
0.34 Acres Lot
$441,600 Zestimate®
$133/sqft
$2,722 Estimated rent
Home value
$441,600
$353,000 - $552,000
$2,722/mo
Zestimate® history
Loading...
Owner options
Explore your selling options
What's special
Charming South Hills home in a wonderful neighborhood, featuring an inviting wraparound porch, multiple living spaces, and a dining room framed by French doors. The private brick patio is ideal for entertaining, and the finished lower level offers space for a home office, gym, or playroom. Generously sized bedrooms provide excellent closet space. Enjoy a wooded backdrop, two-car garage, peaceful setting, and quick access to Southridge, downtown Charleston, and top-rated schools nearby.
Zillow last checked: 8 hours ago
Listing updated: June 18, 2025 at 01:13pm
Listed by:
Christie Goldman,
Better Homes and Gardens Real Estate Central 304-201-7653
Bought with:
Steven Romano, 0028554
Better Homes and Gardens Real Estate Central
Source: KVBR,MLS#: 277784 Originating MLS: Kanawha Valley Board of REALTORS
Originating MLS: Kanawha Valley Board of REALTORS
Facts & features
Interior
Bedrooms & bathrooms
- Bedrooms: 4
- Bathrooms: 4
- Full bathrooms: 3
- 1/2 bathrooms: 1
Primary bedroom
- Description: Primary Bedroom
- Level: Upper
- Dimensions: 13.8x13.2
Bedroom 2
- Description: Bedroom 2
- Level: Upper
- Dimensions: 13.1x10.11
Bedroom 3
- Description: Bedroom 3
- Level: Upper
- Dimensions: 13.3x10.2
Bedroom 4
- Description: Bedroom 4
- Level: Upper
- Dimensions: 12.21x13.6
Den
- Description: Den
- Level: Main
- Dimensions: 12.03x10.02
Dining room
- Description: Dining Room
- Level: Main
- Dimensions: 13.2x12.10
Family room
- Description: Family Room
- Level: Main
- Dimensions: 24.09x13.3
Kitchen
- Description: Kitchen
- Level: Main
- Dimensions: 14.1x13.1
Living room
- Description: Living Room
- Level: Main
- Dimensions: 13.10x13.0
Recreation
- Description: Rec Room
- Level: Main
- Dimensions: 21.02x12.01
Utility room
- Description: Utility Room
- Level: Upper
- Dimensions: 5.07x4.01
Heating
- Electric, Forced Air
Cooling
- Central Air
Appliances
- Included: Dishwasher, Electric Range, Disposal, Microwave, Refrigerator
Features
- Breakfast Area, Separate/Formal Dining Room, Fireplace
- Flooring: Carpet, Hardwood, Tile
- Windows: Insulated Windows
- Basement: Full
- Number of fireplaces: 1
- Fireplace features: Insert
Interior area
- Total interior livable area: 3,223 sqft
Property
Parking
- Total spaces: 2
- Parking features: Garage, Two Car Garage
- Garage spaces: 2
Features
- Levels: Two
- Stories: 2
- Patio & porch: Patio, Porch
- Exterior features: Porch, Patio
Lot
- Size: 0.34 Acres
- Dimensions: 89 x 140 x 137 x 128
- Features: Wooded
Details
- Parcel number: 090079005500000000
Construction
Type & style
- Home type: SingleFamily
- Architectural style: Two Story
- Property subtype: Single Family Residence
Materials
- Brick, Drywall, Vinyl Siding
- Roof: Composition,Shingle
Condition
- Year built: 1993
Utilities & green energy
- Sewer: Public Sewer
- Water: Public
Community & neighborhood
Security
- Security features: Smoke Detector(s)
Location
- Region: Charleston
- Subdivision: Bridlewood
HOA & financial
HOA
- Has HOA: Yes
- HOA fee: $50 annually
Price history
| Date | Event | Price |
|---|---|---|
| 6/18/2025 | Sold | $430,000-4.4%$133/sqft |
Source: | ||
| 5/14/2025 | Pending sale | $449,900$140/sqft |
Source: | ||
| 4/24/2025 | Listed for sale | $449,900+57.9%$140/sqft |
Source: | ||
| 2/9/2010 | Sold | $285,000-7.9%$88/sqft |
Source: Agent Provided Report a problem | ||
| 5/2/2009 | Price change | $309,500-8.6%$96/sqft |
Source: BIRDVIEW Technologies. Inc. #122420 Report a problem | ||
Public tax history
| Year | Property taxes | Tax assessment |
|---|---|---|
| 2025 | $2,828 -0.9% | $175,740 -0.9% |
| 2024 | $2,854 +5.1% | $177,360 +5.1% |
| 2023 | $2,715 | $168,720 +4.5% |
Find assessor info on the county website
Neighborhood: South Hills
Nearby schools
GreatSchools rating
- 6/10Kenna Elementary SchoolGrades: PK-5Distance: 0.5 mi
- 8/10John Adams Middle SchoolGrades: 6-8Distance: 1.1 mi
- 9/10George Washington High SchoolGrades: 9-12Distance: 1.1 mi
Schools provided by the listing agent
- Elementary: Kenna
- Middle: John Adams
- High: G. Washington
Source: KVBR. This data may not be complete. We recommend contacting the local school district to confirm school assignments for this home.
Get pre-qualified for a loan
At Zillow Home Loans, we can pre-qualify you in as little as 5 minutes with no impact to your credit score.An equal housing lender. NMLS #10287.
