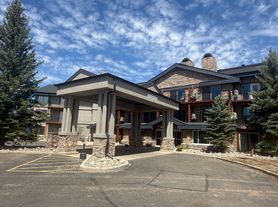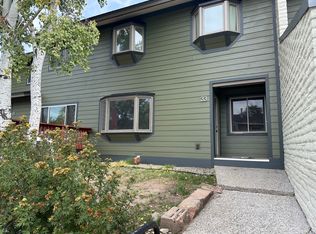Fully furnished 2-Bedroom Townhouse in prime Steamboat location!
Enjoy mountain living in this fully furnished 2-bedroom, 1-bathroom corner-unit townhouse, ideally located just one mile from the Steamboat Ski Resort and steps from the free bus route (10-minute ride to the gondola). Nestled at the end of a quiet cul-de-sac, this private unit offers plenty of natural sunlight, a grassy outdoor area, and easy access to Whistler Park and the scenic community path. Remodeled in 2021, and interior newly painted in 2022.
Interior Features:
* Bedroom 1: Queen bed
* Bedroom 2: Bunk bed (full + twin)
* Full kitchen with essentials and dining table that seats six
* New washer and dryer
* WiFi and cable TV included
Community Amenities:
* Pool and hot tubs
* Two parking passes (RVs, trailers, campers not permitted by HOA)
Lease Details:
* 6-12 month lease preferred
* First month's rent, last month's rent, and security deposit due at signing
* Tenant pays gas and electric; all other utilities and services included
* No smoking or pets allowed
Located in a peaceful and private corner of the complex, this unit is perfect for those seeking comfort, convenience, and access to everything Steamboat has to offer.
Apply through Zillow to schedule a showing!
Tenant pays gas (Atmos) and electric (YVEA). First, Last, and Security Deposit required upfront.
Townhouse for rent
Accepts Zillow applications
$2,900/mo
40 Cedar Ct, Steamboat Springs, CO 80487
2beds
968sqft
Price may not include required fees and charges.
Townhouse
Available Wed Oct 15 2025
No pets
-- A/C
In unit laundry
Off street parking
Baseboard
What's special
Queen bedCorner-unit townhousePrivate unitNew washer and dryerFull kitchen with essentialsPlenty of natural sunlightGrassy outdoor area
- 8 days
- on Zillow |
- -- |
- -- |
Travel times
Facts & features
Interior
Bedrooms & bathrooms
- Bedrooms: 2
- Bathrooms: 1
- Full bathrooms: 1
Heating
- Baseboard
Appliances
- Included: Dishwasher, Dryer, Freezer, Microwave, Oven, Refrigerator, Washer
- Laundry: In Unit
Features
- Furnished: Yes
Interior area
- Total interior livable area: 968 sqft
Property
Parking
- Parking features: Off Street
- Details: Contact manager
Features
- Exterior features: Cable included in rent, Electricity not included in rent, Gas not included in rent, Heating system: Baseboard
Details
- Parcel number: 173102040
Construction
Type & style
- Home type: Townhouse
- Property subtype: Townhouse
Utilities & green energy
- Utilities for property: Cable
Building
Management
- Pets allowed: No
Community & HOA
Community
- Features: Pool
HOA
- Amenities included: Pool
Location
- Region: Steamboat Springs
Financial & listing details
- Lease term: 1 Year
Price history
| Date | Event | Price |
|---|---|---|
| 9/26/2025 | Listed for rent | $2,900$3/sqft |
Source: Zillow Rentals | ||
| 8/20/2025 | Listing removed | $610,000$630/sqft |
Source: | ||
| 6/20/2025 | Listed for sale | $610,000+6.1%$630/sqft |
Source: | ||
| 6/19/2025 | Listing removed | $2,900$3/sqft |
Source: Zillow Rentals | ||
| 5/14/2025 | Listed for rent | $2,900$3/sqft |
Source: Zillow Rentals | ||

