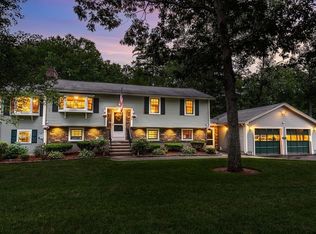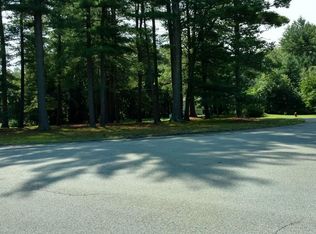Sold for $635,000 on 05/15/24
$635,000
40 Charles St, Georgetown, MA 01833
3beds
1,080sqft
Single Family Residence
Built in 1974
3.22 Acres Lot
$671,900 Zestimate®
$588/sqft
$3,111 Estimated rent
Home value
$671,900
$618,000 - $732,000
$3,111/mo
Zestimate® history
Loading...
Owner options
Explore your selling options
What's special
In a quiet cul-de-sac on over three acres, 40 Charles Street is the perfect combination of privacy & convenience. This three bedroom, one bath raised ranch has been meticulously maintained & updated by the same owner for almost 50 yrs. The kitchen defines modern comfort & functionality w/sleek black ss appliances, custom red birch cabinets w/ crown molding, a coveted pantry, under-cabinet lighting, & granite countertops. The dining area leads to an expansive deck overlooking tranquil wooded surroundings perfect for summer BBQs or serene birdwatching moments. With a wood burning fireplace and a wall of windows, the living room is bright & welcoming. Three generous bedrooms w/ceiling fans & parquet flooring, along w/a full bath round out the main level.The partially finished lower level can be used as a playroom, den, or guest suite. Updates include a brand new roof, updated heating/AC, hot water heater, whole-house generator & more! Open Fri 4/5 5-6:30, Sat 4/6 11:30-1 Sun 4/7 11:30-1.
Zillow last checked: 8 hours ago
Listing updated: May 15, 2024 at 04:36am
Listed by:
Melissa Silva 617-803-5334,
RE/MAX 360 978-887-7273
Bought with:
Ana Silveira
J. Barrett & Company
Source: MLS PIN,MLS#: 73220120
Facts & features
Interior
Bedrooms & bathrooms
- Bedrooms: 3
- Bathrooms: 1
- Full bathrooms: 1
Primary bedroom
- Features: Ceiling Fan(s), Closet, Flooring - Wood
- Level: First
- Area: 140
- Dimensions: 14 x 10
Bedroom 2
- Features: Ceiling Fan(s), Closet, Flooring - Wood
- Level: First
- Area: 140
- Dimensions: 10 x 14
Bedroom 3
- Features: Ceiling Fan(s), Closet, Flooring - Wood
- Level: First
- Area: 110
- Dimensions: 10 x 11
Primary bathroom
- Features: No
Bathroom 1
- Features: Bathroom - Full, Bathroom - With Tub & Shower
- Level: First
- Area: 56
- Dimensions: 7 x 8
Dining room
- Features: Flooring - Wall to Wall Carpet, Deck - Exterior, Exterior Access, Open Floorplan
- Level: First
- Area: 90
- Dimensions: 9 x 10
Kitchen
- Features: Flooring - Stone/Ceramic Tile, Countertops - Stone/Granite/Solid, Cabinets - Upgraded, Open Floorplan, Remodeled, Stainless Steel Appliances, Gas Stove, Decorative Molding
- Level: First
- Area: 100
- Dimensions: 10 x 10
Living room
- Features: Flooring - Wall to Wall Carpet, Open Floorplan
- Level: First
- Area: 182
- Dimensions: 13 x 14
Heating
- Forced Air, Natural Gas
Cooling
- Central Air
Appliances
- Laundry: In Basement
Features
- Bonus Room
- Flooring: Tile, Carpet, Laminate, Concrete
- Windows: Insulated Windows
- Basement: Full,Partially Finished,Walk-Out Access,Sump Pump
- Number of fireplaces: 1
- Fireplace features: Living Room
Interior area
- Total structure area: 1,080
- Total interior livable area: 1,080 sqft
Property
Parking
- Total spaces: 5
- Parking features: Paved Drive, Off Street, Paved
- Uncovered spaces: 5
Features
- Patio & porch: Deck
- Exterior features: Deck, Rain Gutters, Storage
Lot
- Size: 3.22 Acres
- Features: Wooded, Level
Details
- Parcel number: M:00018 B:00000 L:00150,1890392
- Zoning: Res
Construction
Type & style
- Home type: SingleFamily
- Architectural style: Raised Ranch
- Property subtype: Single Family Residence
Materials
- Frame
- Foundation: Concrete Perimeter
- Roof: Shingle
Condition
- Year built: 1974
Utilities & green energy
- Electric: Generator, 100 Amp Service
- Sewer: Private Sewer
- Water: Public
- Utilities for property: for Gas Range
Green energy
- Energy efficient items: Thermostat
Community & neighborhood
Community
- Community features: Public Transportation, Shopping, Park, Walk/Jog Trails, Golf, Highway Access, House of Worship, Public School
Location
- Region: Georgetown
Price history
| Date | Event | Price |
|---|---|---|
| 5/15/2024 | Sold | $635,000+15.5%$588/sqft |
Source: MLS PIN #73220120 | ||
| 4/10/2024 | Contingent | $550,000$509/sqft |
Source: MLS PIN #73220120 | ||
| 4/4/2024 | Listed for sale | $550,000$509/sqft |
Source: MLS PIN #73220120 | ||
Public tax history
| Year | Property taxes | Tax assessment |
|---|---|---|
| 2025 | $6,852 +14.4% | $619,500 +29.8% |
| 2024 | $5,989 +6.4% | $477,200 +10.1% |
| 2023 | $5,628 | $433,600 |
Find assessor info on the county website
Neighborhood: 01833
Nearby schools
GreatSchools rating
- 5/10Penn Brook Elementary SchoolGrades: K-6Distance: 2.4 mi
- 3/10Georgetown Middle SchoolGrades: 7-8Distance: 1.7 mi
- 7/10Georgetown Middle/High SchoolGrades: 9-12Distance: 1.7 mi
Schools provided by the listing agent
- Elementary: Penn Brook
- Middle: Georgetown
- High: Georgetown
Source: MLS PIN. This data may not be complete. We recommend contacting the local school district to confirm school assignments for this home.
Get a cash offer in 3 minutes
Find out how much your home could sell for in as little as 3 minutes with a no-obligation cash offer.
Estimated market value
$671,900
Get a cash offer in 3 minutes
Find out how much your home could sell for in as little as 3 minutes with a no-obligation cash offer.
Estimated market value
$671,900

