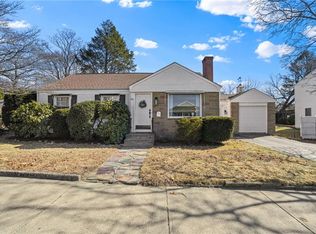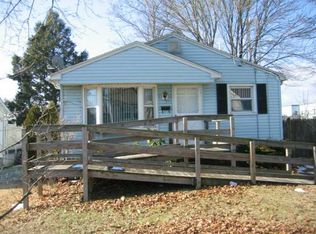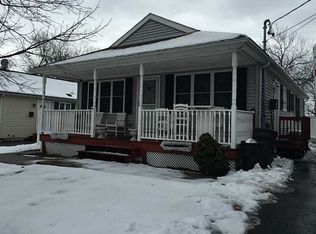Sold for $375,000 on 07/15/25
$375,000
40 Charlton Ave, Pawtucket, RI 02860
3beds
2,568sqft
Single Family Residence
Built in 1903
7,352.93 Square Feet Lot
$363,100 Zestimate®
$146/sqft
$2,769 Estimated rent
Home value
$363,100
$345,000 - $381,000
$2,769/mo
Zestimate® history
Loading...
Owner options
Explore your selling options
What's special
Welcome to 40 Charlton Ave- this lovingly maintained cottage sits on a nicely landscaped lot with a classic front porch—perfect for enjoying quiet mornings or winding down at the end of the day. The first floor offers a spacious double parlor with tall ceilings, gleaming hardwood floors, an abundance of natural light throughout, as well as large eat-in kitchen, full bathroom with laundry, and a large primary bedroom. Upstairs, there are two more nicely sized bedrooms, another full bath, and a bonus room that could work as a home office, nursery, or walk-in closet. A clean, spacious basement offers great storage, and there's a detached garage out back as well. Located in the Bishop's Bend neighborhood, it's a convenient spot for commuting to both Providence and Boston. This is a great opportunity to settle into a comfortable, well-cared-for home and make it your own! OFFER DEADLINE 6PM Monday, 6/16.
Zillow last checked: 8 hours ago
Listing updated: July 24, 2025 at 09:32am
Listed by:
Brooke Buckett 401-523-8596,
RE/MAX River's Edge
Bought with:
Barrows Team
Keller Williams Leading Edge
Source: StateWide MLS RI,MLS#: 1386778
Facts & features
Interior
Bedrooms & bathrooms
- Bedrooms: 3
- Bathrooms: 2
- Full bathrooms: 2
Bathroom
- Features: Bath w Tub & Shower
Heating
- Oil, Forced Water
Cooling
- None
Appliances
- Included: Dryer, Oven/Range, Refrigerator, Washer
Features
- Wall (Dry Wall), Plumbing (Mixed), Insulation (Unknown)
- Flooring: Hardwood, Other
- Basement: Full,Interior and Exterior,Unfinished
- Has fireplace: No
- Fireplace features: None
Interior area
- Total structure area: 1,561
- Total interior livable area: 2,568 sqft
- Finished area above ground: 1,561
- Finished area below ground: 1,007
Property
Parking
- Total spaces: 4
- Parking features: Detached
- Garage spaces: 1
Lot
- Size: 7,352 sqft
Details
- Parcel number: PAWTM37L0458
- Zoning: RT
- Special conditions: Conventional/Market Value
Construction
Type & style
- Home type: SingleFamily
- Architectural style: Colonial,Cottage
- Property subtype: Single Family Residence
Materials
- Dry Wall, Shingles, Wood
- Foundation: Concrete Perimeter
Condition
- New construction: No
- Year built: 1903
Utilities & green energy
- Electric: Circuit Breakers
- Utilities for property: Sewer Connected, Water Connected
Community & neighborhood
Community
- Community features: Near Public Transport, Commuter Bus, Hospital
Location
- Region: Pawtucket
- Subdivision: Bishop's Bend / Darlington
HOA & financial
HOA
- Has HOA: No
Price history
| Date | Event | Price |
|---|---|---|
| 7/15/2025 | Sold | $375,000+7.2%$146/sqft |
Source: | ||
| 6/20/2025 | Pending sale | $349,900$136/sqft |
Source: | ||
| 6/12/2025 | Listed for sale | $349,900$136/sqft |
Source: | ||
Public tax history
| Year | Property taxes | Tax assessment |
|---|---|---|
| 2025 | $3,892 | $315,400 |
| 2024 | $3,892 +1.5% | $315,400 +36.4% |
| 2023 | $3,833 | $231,200 |
Find assessor info on the county website
Neighborhood: Quality Hill
Nearby schools
GreatSchools rating
- 5/10Fallon Memorial SchoolGrades: PK-5Distance: 0.8 mi
- 2/10Joseph Jenks Junior High SchoolGrades: 6-8Distance: 1.1 mi
- 2/10William E. Tolman High SchoolGrades: 9-12Distance: 1.5 mi

Get pre-qualified for a loan
At Zillow Home Loans, we can pre-qualify you in as little as 5 minutes with no impact to your credit score.An equal housing lender. NMLS #10287.
Sell for more on Zillow
Get a free Zillow Showcase℠ listing and you could sell for .
$363,100
2% more+ $7,262
With Zillow Showcase(estimated)
$370,362

