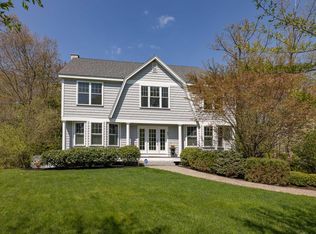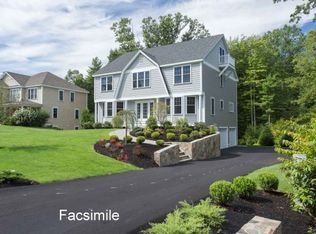Closed
Listed by:
Loren Tennent,
Coldwell Banker Realty - Portsmouth, NH Off:603-334-1900
Bought with: Appledore Real Estate
$1,100,000
40 Chisholm Farm Drive, Stratham, NH 03885
3beds
3,409sqft
Single Family Residence
Built in 2007
0.72 Acres Lot
$1,173,600 Zestimate®
$323/sqft
$4,536 Estimated rent
Home value
$1,173,600
$1.11M - $1.23M
$4,536/mo
Zestimate® history
Loading...
Owner options
Explore your selling options
What's special
Excellent Stratham location! Move right into one of Stratham’s most sought-after neighborhoods, 40 Chisholm Farm Drive is in a terrific location directly abutting 22 acres of open space land. Desirable open concept kitchen, dining and living room design, complete with hardwood floors and wainscoting. Kitchen features a 5 gas burning stove with direct vented hood, a six-person center island, Butler’s pantry, and a full wet bar. Master suite located on second floor offers a large walk-in closet and master bath with double vanities. Two additional bedrooms and full bath make up the second floor living space. Need more space? The third-floor attic is unfinished awaiting your vision! Easy access to the backyard through a spacious deck or finished walkout basement leading out to a six person hot tub. Rest easy for all weather seasons with central air, an automatic propane whole-house generator and an irrigation system. The home boasts a three car garage complete with a workbench for any car enthusiast looking to get away from the new England weather elements. Located conveniently between downtown Portsmouth and Exeter – this is an ideal home for a commuter looking to take advantage of the coveted SAU-16 school district.
Zillow last checked: 8 hours ago
Listing updated: September 15, 2023 at 09:29am
Listed by:
Loren Tennent,
Coldwell Banker Realty - Portsmouth, NH Off:603-334-1900
Bought with:
Valerie Shelton
Appledore Real Estate
Source: PrimeMLS,MLS#: 4962524
Facts & features
Interior
Bedrooms & bathrooms
- Bedrooms: 3
- Bathrooms: 3
- Full bathrooms: 2
- 1/2 bathrooms: 1
Heating
- Propane, Forced Air
Cooling
- Central Air
Appliances
- Included: Propane Water Heater
Features
- Basement: Climate Controlled,Concrete,Concrete Floor,Daylight,Finished,Insulated,Exterior Stairs,Interior Stairs,Storage Space,Walkout,Exterior Entry,Basement Stairs,Walk-Out Access
Interior area
- Total structure area: 3,769
- Total interior livable area: 3,409 sqft
- Finished area above ground: 3,150
- Finished area below ground: 259
Property
Parking
- Total spaces: 3
- Parking features: Paved, Auto Open, Direct Entry, Finished, Underground
- Garage spaces: 3
Features
- Levels: Two
- Stories: 2
- Waterfront features: Stream
Lot
- Size: 0.72 Acres
- Features: Landscaped, Level, Abuts Conservation, Near Golf Course, Near Shopping, Near Hospital
Details
- Parcel number: STRHM00021B000106L000000
- Zoning description: RA
Construction
Type & style
- Home type: SingleFamily
- Architectural style: Colonial
- Property subtype: Single Family Residence
Materials
- Wood Frame, Vinyl Siding
- Foundation: Concrete
- Roof: Asphalt Shingle
Condition
- New construction: No
- Year built: 2007
Utilities & green energy
- Electric: Circuit Breakers, Generator, Underground
- Sewer: 1500+ Gallon
- Utilities for property: Cable Available, Propane, Underground Utilities, Fiber Optic Internt Avail
Community & neighborhood
Location
- Region: Stratham
- Subdivision: Chisholm Farm
Other
Other facts
- Road surface type: Paved
Price history
| Date | Event | Price |
|---|---|---|
| 9/15/2023 | Sold | $1,100,000+16.4%$323/sqft |
Source: | ||
| 8/7/2023 | Contingent | $945,000$277/sqft |
Source: | ||
| 7/24/2023 | Listed for sale | $945,000+50%$277/sqft |
Source: | ||
| 6/4/2019 | Sold | $630,000-3.1%$185/sqft |
Source: | ||
| 3/14/2019 | Listed for sale | $649,900$191/sqft |
Source: Bean Group / Portsmouth #4740232 | ||
Public tax history
| Year | Property taxes | Tax assessment |
|---|---|---|
| 2024 | $12,385 -2.9% | $944,000 +54.7% |
| 2023 | $12,761 +11.8% | $610,300 |
| 2022 | $11,419 -1.3% | $610,300 |
Find assessor info on the county website
Neighborhood: 03885
Nearby schools
GreatSchools rating
- 7/10Stratham Memorial SchoolGrades: PK-5Distance: 1.4 mi
- 7/10Cooperative Middle SchoolGrades: 6-8Distance: 3.8 mi
- 8/10Exeter High SchoolGrades: 9-12Distance: 4.7 mi
Schools provided by the listing agent
- Elementary: Stratham Memorial School
- Middle: Cooperative Middle School
- High: Exeter High School
- District: Stratham
Source: PrimeMLS. This data may not be complete. We recommend contacting the local school district to confirm school assignments for this home.

Get pre-qualified for a loan
At Zillow Home Loans, we can pre-qualify you in as little as 5 minutes with no impact to your credit score.An equal housing lender. NMLS #10287.
Sell for more on Zillow
Get a free Zillow Showcase℠ listing and you could sell for .
$1,173,600
2% more+ $23,472
With Zillow Showcase(estimated)
$1,197,072
