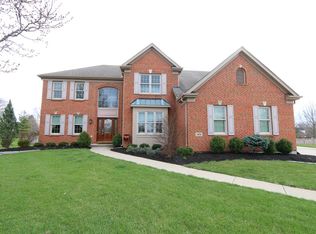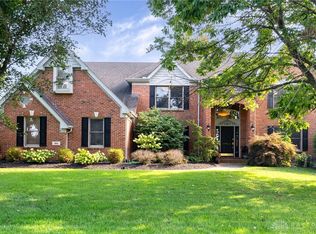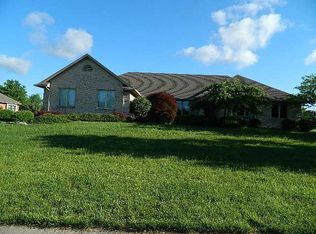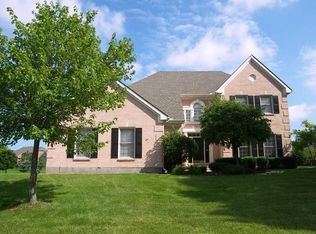Sold for $565,000
$565,000
40 Colonial Way, Springboro, OH 45066
4beds
2,863sqft
Single Family Residence
Built in 1993
0.57 Acres Lot
$601,000 Zestimate®
$197/sqft
$3,467 Estimated rent
Home value
$601,000
$571,000 - $631,000
$3,467/mo
Zestimate® history
Loading...
Owner options
Explore your selling options
What's special
Several updates offered by this 4 bedroom Greenleaf Village home complete with a finished walkout basement on an over half acre lot! 2023 updates include new roof, gutters, outdoor light fixtures, fiber optics, stairs, hallway and second floor carpet, primary bathroom shower, and bedroom 2 shower. Additional updates include new cedar siding and exterior paint (2022), jack & jill bathroom remodel 2020, sitting room carpet 2020, bedroom 2 bathroom remodel 2019, exterior landscaping, retaining wall and drainage 2015, furnace and air handler 2014, and MORE! Soaring two story entry leads into the front sitting room with extra tall ceilings perfect for a second living area or additional home office. Front formal dining room with hardwood floors. The eat in kitchen flows into the oversized great room with tons of natural light. Half bath and laundry also on the first floor. The second floor primary suite features vaulted ceilings, walk in closet, and a full private bath. 3 additional upstairs bedrooms - two share jack/jill style bathroom and the other has a private full bath. Formal study also on the second floor. Even more living space offered by the finished walkout basement! Large family room/rec area with a wet bar plus an additional finished space (currently used as exercise room) with wall of builtins. Convenient full bathroom also downstairs. Enjoy the spacious backyard views from the upstairs deck or lower level patio. Three car side entry garage. This home is a MUST SEE!
Zillow last checked: 8 hours ago
Listing updated: May 10, 2024 at 01:25am
Listed by:
Austin R Castro (937)439-4500,
Coldwell Banker Heritage
Bought with:
Laura Arcuri, 2015005860
Coldwell Banker Heritage
Source: DABR MLS,MLS#: 899247 Originating MLS: Dayton Area Board of REALTORS
Originating MLS: Dayton Area Board of REALTORS
Facts & features
Interior
Bedrooms & bathrooms
- Bedrooms: 4
- Bathrooms: 5
- Full bathrooms: 4
- 1/2 bathrooms: 1
- Main level bathrooms: 1
Primary bedroom
- Level: Second
- Dimensions: 22 x 17
Bedroom
- Level: Second
- Dimensions: 13 x 14
Bedroom
- Level: Second
- Dimensions: 13 x 12
Bedroom
- Level: Second
- Dimensions: 11 x 16
Breakfast room nook
- Level: Main
- Dimensions: 12 x 8
Dining room
- Level: Main
- Dimensions: 13 x 15
Exercise room
- Level: Basement
- Dimensions: 15 x 27
Family room
- Level: Basement
- Dimensions: 31 x 23
Great room
- Level: Main
- Dimensions: 20 x 17
Kitchen
- Level: Main
- Dimensions: 21 x 15
Laundry
- Level: Main
- Dimensions: 12 x 6
Living room
- Level: Main
- Dimensions: 12 x 14
Office
- Level: Second
- Dimensions: 11 x 12
Recreation
- Level: Basement
- Dimensions: 10 x 19
Heating
- Forced Air, Natural Gas
Cooling
- Central Air
Features
- Basement: Full,Finished,Walk-Out Access
Interior area
- Total structure area: 2,863
- Total interior livable area: 2,863 sqft
Property
Parking
- Total spaces: 3
- Parking features: Attached, Garage
- Attached garage spaces: 3
Features
- Levels: Two
- Stories: 2
Lot
- Size: 0.57 Acres
Details
- Parcel number: 04021610050
- Zoning: Residential
- Zoning description: Residential
Construction
Type & style
- Home type: SingleFamily
- Architectural style: Traditional
- Property subtype: Single Family Residence
Materials
- Brick
Condition
- Year built: 1993
Utilities & green energy
- Water: Public
- Utilities for property: Natural Gas Available, Sewer Available, Water Available
Community & neighborhood
Location
- Region: Springboro
- Subdivision: Greenleaf Village 5
HOA & financial
HOA
- Has HOA: Yes
- HOA fee: $1,059 annually
Other
Other facts
- Listing terms: Conventional,FHA,VA Loan
Price history
| Date | Event | Price |
|---|---|---|
| 12/8/2023 | Sold | $565,000-0.9%$197/sqft |
Source: | ||
| 11/5/2023 | Pending sale | $569,900$199/sqft |
Source: DABR MLS #899247 Report a problem | ||
| 11/3/2023 | Listed for sale | $569,900+82.1%$199/sqft |
Source: DABR MLS #899247 Report a problem | ||
| 11/16/2012 | Sold | $313,000-1.9%$109/sqft |
Source: Public Record Report a problem | ||
| 9/28/2012 | Listed for sale | $319,000-7.5%$111/sqft |
Source: Irongate Inc., Realtors #538306 Report a problem | ||
Public tax history
| Year | Property taxes | Tax assessment |
|---|---|---|
| 2024 | $6,682 +13.8% | $171,120 +24.1% |
| 2023 | $5,871 +1.5% | $137,870 +0% |
| 2022 | $5,784 +7.5% | $137,868 |
Find assessor info on the county website
Neighborhood: 45066
Nearby schools
GreatSchools rating
- 6/10Five Points ElementaryGrades: 2-5Distance: 1.6 mi
- 7/10Springboro Intermediate SchoolGrades: 6Distance: 1.9 mi
- 9/10Springboro High SchoolGrades: 9-12Distance: 3.2 mi
Schools provided by the listing agent
- District: Springboro
Source: DABR MLS. This data may not be complete. We recommend contacting the local school district to confirm school assignments for this home.
Get a cash offer in 3 minutes
Find out how much your home could sell for in as little as 3 minutes with a no-obligation cash offer.
Estimated market value$601,000
Get a cash offer in 3 minutes
Find out how much your home could sell for in as little as 3 minutes with a no-obligation cash offer.
Estimated market value
$601,000



