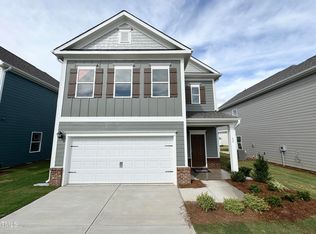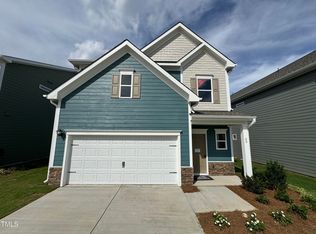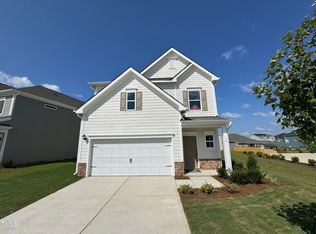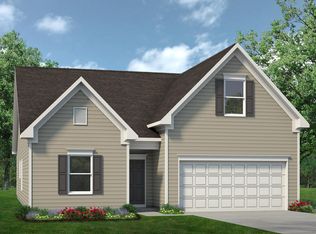Sold for $364,900 on 08/11/25
$364,900
40 Commons, Clayton, NC 27520
4beds
1,933sqft
Single Family Residence, Residential
Built in 2025
5,227.2 Square Feet Lot
$366,500 Zestimate®
$189/sqft
$2,039 Estimated rent
Home value
$366,500
$345,000 - $388,000
$2,039/mo
Zestimate® history
Loading...
Owner options
Explore your selling options
What's special
Smith Douglas Homes proudly presents The Braselton II plan at Wellesley. 4.99% and closing cost or up to $30,000 in flex cash with preferred lender and attorney. This beautiful home has a rear corner covered patio directly accessible from the light-filled family room. A large eat-in island kitchen overlooks the family room for easy entertaining. On the second floor, there are four bedrooms. The owner's suite includes a massive walk-in closet and private bath and has easy access to the second-floor laundry room.
Zillow last checked: 8 hours ago
Listing updated: October 28, 2025 at 12:57am
Listed by:
Sean Peter Warren 631-304-3511,
SDH Raleigh LLC,
Paul Brookshire 336-655-4411,
SDH Raleigh LLC
Bought with:
Katie A Sokol, 311360
HomeTowne Realty
Source: Doorify MLS,MLS#: 10101905
Facts & features
Interior
Bedrooms & bathrooms
- Bedrooms: 4
- Bathrooms: 3
- Full bathrooms: 2
- 1/2 bathrooms: 1
Heating
- ENERGY STAR Qualified Equipment
Cooling
- Central Air, Electric, ENERGY STAR Qualified Equipment
Appliances
- Included: ENERGY STAR Qualified Appliances, ENERGY STAR Qualified Dishwasher, ENERGY STAR Qualified Water Heater
Features
- Flooring: Carpet, Vinyl
- Common walls with other units/homes: No Common Walls
Interior area
- Total structure area: 1,933
- Total interior livable area: 1,933 sqft
- Finished area above ground: 0
- Finished area below ground: 1,933
Property
Parking
- Total spaces: 4
- Parking features: Garage - Attached, Open
- Attached garage spaces: 2
- Uncovered spaces: 2
Features
- Levels: Two
- Stories: 2
- Pool features: Community
- Fencing: None
- Has view: Yes
Lot
- Size: 5,227 sqft
Details
- Parcel number: 06F04086W
- Special conditions: Seller Licensed Real Estate Professional
Construction
Type & style
- Home type: SingleFamily
- Architectural style: Contemporary, Craftsman, Traditional, Transitional
- Property subtype: Single Family Residence, Residential
Materials
- Fiber Cement
- Foundation: Slab
- Roof: Shingle
Condition
- New construction: Yes
- Year built: 2025
- Major remodel year: 2025
Details
- Builder name: Smith Douglas Homes
Utilities & green energy
- Sewer: Public Sewer
- Water: Public
Green energy
- Energy efficient items: HVAC, Insulation, Roof, Water Heater
Community & neighborhood
Community
- Community features: Pool, Tennis Court(s), Other
Location
- Region: Clayton
- Subdivision: Wellesley
HOA & financial
HOA
- Has HOA: Yes
- HOA fee: $135 monthly
- Amenities included: Basketball Court, Picnic Area, Pool, Tennis Court(s)
- Services included: None
Price history
| Date | Event | Price |
|---|---|---|
| 8/11/2025 | Sold | $364,900$189/sqft |
Source: | ||
| 7/14/2025 | Pending sale | $364,900$189/sqft |
Source: | ||
| 7/11/2025 | Price change | $364,900-2.1%$189/sqft |
Source: | ||
| 6/9/2025 | Listed for sale | $372,735$193/sqft |
Source: | ||
Public tax history
Tax history is unavailable.
Neighborhood: 27520
Nearby schools
GreatSchools rating
- 8/10Polenta ElementaryGrades: PK-5Distance: 0.8 mi
- 9/10Cleveland MiddleGrades: 6-8Distance: 1.5 mi
- 6/10Cleveland High SchoolGrades: 9-12Distance: 1.6 mi
Schools provided by the listing agent
- Elementary: Johnston - Cleveland
- Middle: Johnston - Cleveland
- High: Johnston - Cleveland
Source: Doorify MLS. This data may not be complete. We recommend contacting the local school district to confirm school assignments for this home.
Get a cash offer in 3 minutes
Find out how much your home could sell for in as little as 3 minutes with a no-obligation cash offer.
Estimated market value
$366,500
Get a cash offer in 3 minutes
Find out how much your home could sell for in as little as 3 minutes with a no-obligation cash offer.
Estimated market value
$366,500



