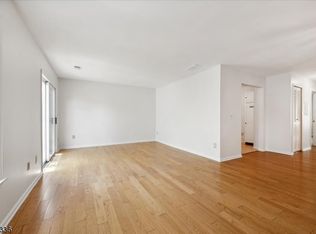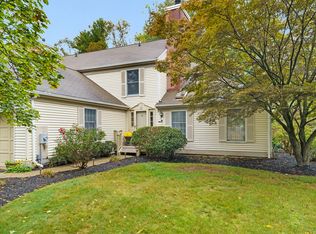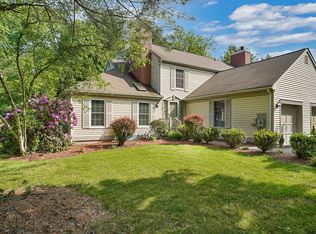
Closed
$405,000
40 Commonwealth Dr #40, Bernards Twp., NJ 07920
2beds
2baths
--sqft
Single Family Residence
Built in 1987
-- sqft lot
$409,200 Zestimate®
$--/sqft
$2,942 Estimated rent
Home value
$409,200
$376,000 - $442,000
$2,942/mo
Zestimate® history
Loading...
Owner options
Explore your selling options
What's special
Zillow last checked: 13 hours ago
Listing updated: November 07, 2025 at 12:13pm
Listed by:
Christine Layng 908-522-1800,
Coldwell Banker Realty
Bought with:
Scott Shuman
Keller Williams Realty
Source: GSMLS,MLS#: 3972598
Price history
| Date | Event | Price |
|---|---|---|
| 11/7/2025 | Sold | $405,000+1.3% |
Source: | ||
| 9/25/2025 | Pending sale | $399,900 |
Source: | ||
| 9/8/2025 | Price change | $399,900-10.1% |
Source: | ||
| 7/1/2025 | Listed for sale | $445,000 |
Source: | ||
Public tax history
Tax history is unavailable.
Neighborhood: 07920
Nearby schools
GreatSchools rating
- 9/10Cedar Hill SchoolGrades: K-5Distance: 2.2 mi
- 9/10William Annin Middle SchoolGrades: 6-8Distance: 2.2 mi
- 7/10Ridge High SchoolGrades: 9-12Distance: 2.4 mi
Get a cash offer in 3 minutes
Find out how much your home could sell for in as little as 3 minutes with a no-obligation cash offer.
Estimated market value$409,200
Get a cash offer in 3 minutes
Find out how much your home could sell for in as little as 3 minutes with a no-obligation cash offer.
Estimated market value
$409,200

