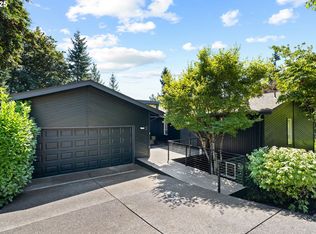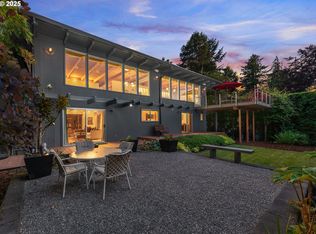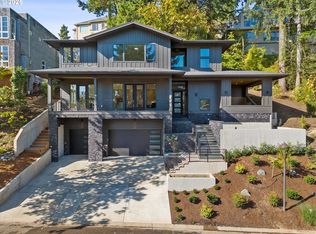Refined living awaits in this beautifully remodeled 3-bedroom Condolea condo with over 3000 square feet! Reimagined in 2020 by designers VanillaWood, every detail has been thoughtfully considered, the home blends timeless elegance with chic, modern finishes for a sophisticated, swanky vibe.The open-concept kitchen is a chef’s dream, boasting a 6-burner Wolf cooktop, Sub-Zero refrigerator, custom cabinetry, and a spacious island with seating—perfect for casual gatherings. A dedicated bar area makes serving beverages effortless.The great room, anchored by a gas fireplace, flows seamlessly to the large deck—ideal for entertaining or barbecuing. A separate dining room provides a refined space for formal meals, while the private open-air courtyard, with access from the dining room and kitchen, offers a tranquil retreat for morning coffee or evening relaxation.The luxurious primary suite features a freestanding soaking tub, tile shower, radiant heat floors, and a walk-in cedar-lined closet. On the lower level, a generous bedroom and full bath welcome guests, while a versatile family room with marble-encased gas fireplace serves as a media room, exercise space, or game area. The large utility room—with abundant cabinetry—makes laundry a pleasure.High-end details, from contemporary glass-and-gold doorknobs to black and white tiles and bright white surfaces, elevate every space. Community amenities include a pool, clubhouse. This is an age 55+ community.
Active
$1,200,000
40 Condolea Ct, Lake Oswego, OR 97035
3beds
3,068sqft
Est.:
Residential, Condominium, Townhouse
Built in 1972
-- sqft lot
$-- Zestimate®
$391/sqft
$790/mo HOA
What's special
Gas fireplaceMarble-encased gas fireplaceLarge deckContemporary glass-and-gold doorknobsSeparate dining roomVersatile family roomDedicated bar area
- 100 days |
- 301 |
- 3 |
Zillow last checked: 8 hours ago
Listing updated: November 15, 2025 at 11:00pm
Listed by:
Marilyn Brown 503-799-6418,
Where, Inc
Source: RMLS (OR),MLS#: 135777107
Tour with a local agent
Facts & features
Interior
Bedrooms & bathrooms
- Bedrooms: 3
- Bathrooms: 3
- Full bathrooms: 2
- Partial bathrooms: 1
- Main level bathrooms: 2
Rooms
- Room types: Utility Room, Storage, Bedroom 2, Bedroom 3, Dining Room, Family Room, Kitchen, Living Room, Primary Bedroom
Primary bedroom
- Features: Bathtub, Engineered Hardwood, Shower, Suite, Tile Floor, Walkin Closet
- Level: Main
Bedroom 2
- Features: Closet, Engineered Hardwood
- Level: Main
Bedroom 3
- Features: Closet
- Level: Lower
Dining room
- Features: Formal, Engineered Hardwood
- Level: Main
Family room
- Features: Fireplace, Vinyl Floor
- Level: Lower
Kitchen
- Features: Builtin Refrigerator, Dishwasher, Eat Bar, Gas Appliances, Island, Microwave, Pantry, Builtin Oven, Engineered Hardwood, Quartz
- Level: Main
Heating
- Forced Air, Fireplace(s)
Cooling
- Central Air
Appliances
- Included: Built In Oven, Built-In Refrigerator, Dishwasher, Disposal, Double Oven, Gas Appliances, Microwave, Range Hood, Stainless Steel Appliance(s), Wine Cooler, Washer/Dryer, Tankless Water Heater
- Laundry: Laundry Room
Features
- Sink, Closet, Formal, Eat Bar, Kitchen Island, Pantry, Quartz, Bathtub, Shower, Suite, Walk-In Closet(s)
- Flooring: Engineered Hardwood, Heated Tile, Tile, Vinyl
- Windows: Double Pane Windows
- Number of fireplaces: 2
- Fireplace features: Gas
Interior area
- Total structure area: 3,068
- Total interior livable area: 3,068 sqft
Property
Parking
- Total spaces: 2
- Parking features: Off Street, Garage Door Opener, Condo Garage (Attached), Attached
- Attached garage spaces: 2
Accessibility
- Accessibility features: Garage On Main, Main Floor Bedroom Bath, Accessibility
Features
- Stories: 2
- Entry location: Main Level
- Patio & porch: Deck, Patio
- Spa features: Association
- Has view: Yes
- View description: Territorial
Details
- Parcel number: R139288
Construction
Type & style
- Home type: Townhouse
- Architectural style: Traditional
- Property subtype: Residential, Condominium, Townhouse
Materials
- Cedar
- Roof: Composition
Condition
- Resale
- New construction: No
- Year built: 1972
Utilities & green energy
- Gas: Gas
- Sewer: Public Sewer
- Water: Public
Community & HOA
Community
- Senior community: Yes
HOA
- Has HOA: Yes
- Amenities included: Exterior Maintenance, Front Yard Landscaping, Meeting Room, Party Room, Pool, Spa Hot Tub
- HOA fee: $710 monthly
- Second HOA fee: $477 semi-annually
Location
- Region: Lake Oswego
Financial & listing details
- Price per square foot: $391/sqft
- Tax assessed value: $799,810
- Annual tax amount: $10,662
- Date on market: 9/4/2025
- Listing terms: Cash,Conventional
- Road surface type: Paved
Estimated market value
Not available
Estimated sales range
Not available
Not available
Price history
Price history
| Date | Event | Price |
|---|---|---|
| 9/4/2025 | Listed for sale | $1,200,000+2.1%$391/sqft |
Source: | ||
| 10/31/2024 | Sold | $1,175,000+6.8%$383/sqft |
Source: Public Record Report a problem | ||
| 4/20/2022 | Sold | $1,100,000+51.7%$359/sqft |
Source: Public Record Report a problem | ||
| 11/10/2020 | Sold | $725,000-4%$236/sqft |
Source: | ||
| 10/14/2020 | Pending sale | $755,000$246/sqft |
Source: Handris Realty Company #20352163 Report a problem | ||
Public tax history
Public tax history
| Year | Property taxes | Tax assessment |
|---|---|---|
| 2025 | $11,062 +3.7% | $490,090 +3% |
| 2024 | $10,663 +2.8% | $475,820 +3% |
| 2023 | $10,375 +3.3% | $461,970 +3% |
Find assessor info on the county website
BuyAbility℠ payment
Est. payment
$6,813/mo
Principal & interest
$4653
Property taxes
$950
Other costs
$1210
Climate risks
Neighborhood: Mountain Park
Nearby schools
GreatSchools rating
- 9/10Stephenson Elementary SchoolGrades: K-5Distance: 0.5 mi
- 8/10Jackson Middle SchoolGrades: 6-8Distance: 1.1 mi
- 8/10Ida B. Wells-Barnett High SchoolGrades: 9-12Distance: 3.1 mi
Schools provided by the listing agent
- Elementary: Stephenson
- Middle: Jackson
- High: Ida B Wells
Source: RMLS (OR). This data may not be complete. We recommend contacting the local school district to confirm school assignments for this home.
- Loading
- Loading




