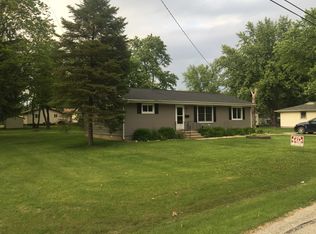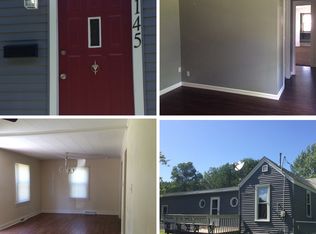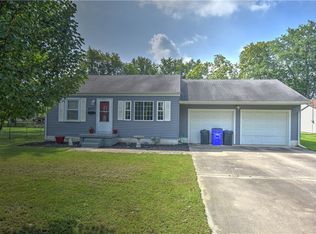Sold for $132,000
$132,000
40 Corman Ct, Decatur, IL 62521
3beds
1,248sqft
Single Family Residence
Built in 1958
0.46 Acres Lot
$141,000 Zestimate®
$106/sqft
$1,391 Estimated rent
Home value
$141,000
$118,000 - $168,000
$1,391/mo
Zestimate® history
Loading...
Owner options
Explore your selling options
What's special
Check out this wonderful ranch-style house with some fantastic upgrades! The new flooring and trim, along with the fresh paint throughout, give the home a clean and modern feel. The newer windows and lighting contribute to improved energy efficiency and a brighter atmosphere. The fully updated kitchen (2019)with a new dishwasher, microwave, cabinets, and drywall, make for a very functional and aesthetically pleasing space. All kitchen appliances stay! The ample counter space is a great feature for cooking and meal preparation. The upgrades don't stop there, the bathroom was also fully updated in 2020! Additionally, the screened-in porch adds a nice touch, providing a space to enjoy the outdoors without worrying about bugs or weather. The fenced-in yard with two garden sheds is a bonus for those who enjoy gardening or need extra storage space. Complete with a whole house generator, this gem of a home is sure to be a great fit for it's new owner! Be sure to schedule your showing today!
Zillow last checked: 8 hours ago
Listing updated: November 10, 2023 at 09:20am
Listed by:
Kyle Koester 217-210-4944,
KELLER WILLIAMS-TREC
Bought with:
William Hart, 475178845
RE/MAX Executives Plus
Source: CIBR,MLS#: 6229421 Originating MLS: Central Illinois Board Of REALTORS
Originating MLS: Central Illinois Board Of REALTORS
Facts & features
Interior
Bedrooms & bathrooms
- Bedrooms: 3
- Bathrooms: 1
- Full bathrooms: 1
Primary bedroom
- Level: Main
- Dimensions: 13 x 11
Bedroom
- Level: Main
- Dimensions: 9 x 11
Bedroom
- Level: Main
- Dimensions: 8 x 13
Dining room
- Level: Main
- Dimensions: 12 x 16
Other
- Level: Main
Kitchen
- Level: Main
- Dimensions: 12 x 13
Living room
- Level: Main
- Dimensions: 19 x 13
Utility room
- Level: Main
- Dimensions: 12 x 7
Heating
- Forced Air
Cooling
- Central Air
Appliances
- Included: Dishwasher, Electric Water Heater, Microwave, Oven, Refrigerator
- Laundry: Main Level
Features
- Main Level Primary
- Basement: Crawl Space
- Has fireplace: No
Interior area
- Total structure area: 1,248
- Total interior livable area: 1,248 sqft
- Finished area above ground: 1,248
Property
Parking
- Total spaces: 1
- Parking features: Detached, Garage
- Garage spaces: 1
Features
- Levels: One
- Stories: 1
- Patio & porch: Screened
Lot
- Size: 0.46 Acres
- Dimensions: 182 x 111
Details
- Parcel number: 091320180016
- Zoning: RES
- Special conditions: None
Construction
Type & style
- Home type: SingleFamily
- Architectural style: Ranch
- Property subtype: Single Family Residence
Materials
- Vinyl Siding
- Foundation: Crawlspace
- Roof: Shingle
Condition
- Year built: 1958
Utilities & green energy
- Sewer: Public Sewer
- Water: Public
Community & neighborhood
Location
- Region: Decatur
- Subdivision: Corman St 2nd Add
Price history
| Date | Event | Price |
|---|---|---|
| 3/18/2025 | Sold | $132,000$106/sqft |
Source: Public Record Report a problem | ||
| 7/11/2024 | Sold | $132,000$106/sqft |
Source: Public Record Report a problem | ||
| 11/9/2023 | Sold | $132,000+1.6%$106/sqft |
Source: | ||
| 10/2/2023 | Contingent | $129,900$104/sqft |
Source: | ||
| 9/26/2023 | Listed for sale | $129,900+88.3%$104/sqft |
Source: | ||
Public tax history
| Year | Property taxes | Tax assessment |
|---|---|---|
| 2024 | $2,615 +6.9% | $32,021 +7.6% |
| 2023 | $2,447 +5.8% | $29,754 +6.4% |
| 2022 | $2,312 +6.5% | $27,976 +5.5% |
Find assessor info on the county website
Neighborhood: 62521
Nearby schools
GreatSchools rating
- 1/10Michael E Baum Elementary SchoolGrades: K-6Distance: 0.4 mi
- 1/10Stephen Decatur Middle SchoolGrades: 7-8Distance: 4.9 mi
- 2/10Eisenhower High SchoolGrades: 9-12Distance: 2.3 mi
Schools provided by the listing agent
- District: Decatur Dist 61
Source: CIBR. This data may not be complete. We recommend contacting the local school district to confirm school assignments for this home.
Get pre-qualified for a loan
At Zillow Home Loans, we can pre-qualify you in as little as 5 minutes with no impact to your credit score.An equal housing lender. NMLS #10287.


