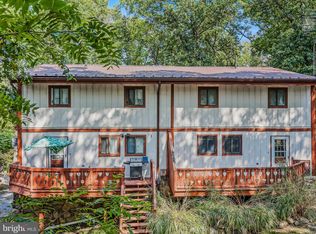Sold for $450,000
$450,000
40 Crooked Rd, Harpers Ferry, WV 25425
4beds
2,134sqft
Single Family Residence
Built in 1968
0.6 Acres Lot
$454,000 Zestimate®
$211/sqft
$2,569 Estimated rent
Home value
$454,000
$400,000 - $518,000
$2,569/mo
Zestimate® history
Loading...
Owner options
Explore your selling options
What's special
OPEN HOUSE CANCELLED SELLER ACCEPTED OFFER ——WOW! What a gem this 4 bedroom home in Shannondale is! You'll instantly fall in love with all this property has to offer. The main living area features Floor to Ceiling Windows, LVP Flooring, 2 Story Dining and Family Room with brick fireplace. Updated Kitchen with large center island, and built ins. As well as a full bathroom with tub/shower combo, and main level bedroom. Upper level you'll find 2 bedrooms with good size closets with a full bathroom in-between. There is also an adorable little nook to sit and relax in down the catwalk hallway. But wait! there is more, the home also boast a 2nd family room entertainment space, 4th bedroom room, laundry, utilities and ample amount of storage. Around the property you'll find a large patio in the front over look your peaceful front yard, with just done driveway with plenty of parking. Retreating to the backyard enjoy morning to night your private deck, fire pit around and shed for additional storage/ lawn items. NO HOA, High Speed Internet! Just a short walk from the property, you’ll find the Mountain Lake Club Beach and Lakeside Bar and Grill, offering endless opportunities for recreation and leisure. As well as a quick drive to the Shenandoah river, public hunting, parks, history, amenities, commuter routes and so much more making this an ideal locate to retreat to. Many Updates and wonderful things this property has to hold and is awaiting for you to see! OPEN HOUSE SATURDAY APRIL 26 FROM 12:30-2pm
Zillow last checked: 8 hours ago
Listing updated: May 20, 2025 at 09:48am
Listed by:
Brianna Goetting 540-454-5025,
Pearson Smith Realty, LLC
Bought with:
NON MEMBER
NONMEM
Source: Bright MLS,MLS#: WVJF2016240
Facts & features
Interior
Bedrooms & bathrooms
- Bedrooms: 4
- Bathrooms: 2
- Full bathrooms: 2
- Main level bathrooms: 1
- Main level bedrooms: 1
Bedroom 2
- Features: Ceiling Fan(s), Flooring - Luxury Vinyl Plank, Attached Bathroom
- Level: Upper
Bedroom 3
- Features: Attached Bathroom, Flooring - Luxury Vinyl Plank, Ceiling Fan(s)
- Level: Upper
Bedroom 4
- Level: Lower
Dining room
- Level: Main
Family room
- Features: Fireplace - Wood Burning, Flooring - Luxury Vinyl Plank, Cathedral/Vaulted Ceiling, Ceiling Fan(s)
- Level: Main
Family room
- Level: Lower
Foyer
- Level: Main
Other
- Level: Main
Other
- Level: Upper
Kitchen
- Features: Kitchen Island, Eat-in Kitchen, Granite Counters, Built-in Features
- Level: Main
Laundry
- Level: Lower
Storage room
- Level: Lower
Utility room
- Level: Lower
Heating
- Heat Pump, Electric
Cooling
- Central Air, Electric
Appliances
- Included: Microwave, Oven/Range - Electric, Refrigerator, Dishwasher, Washer, Dryer, Water Treat System, Electric Water Heater
- Laundry: Laundry Room
Features
- Bathroom - Tub Shower, Bathroom - Walk-In Shower, Built-in Features, Ceiling Fan(s), Combination Kitchen/Dining, Dining Area, Entry Level Bedroom, Family Room Off Kitchen, Eat-in Kitchen, Kitchen Island, Recessed Lighting, Upgraded Countertops, 2 Story Ceilings
- Flooring: Luxury Vinyl, Carpet
- Basement: Finished,Interior Entry,Exterior Entry
- Number of fireplaces: 2
- Fireplace features: Mantel(s), Brick
Interior area
- Total structure area: 2,134
- Total interior livable area: 2,134 sqft
- Finished area above ground: 1,559
- Finished area below ground: 575
Property
Parking
- Parking features: Driveway
- Has uncovered spaces: Yes
Accessibility
- Accessibility features: None
Features
- Levels: Three
- Stories: 3
- Patio & porch: Deck, Porch
- Exterior features: Lighting, Extensive Hardscape, Flood Lights, Rain Gutters, Sidewalks
- Pool features: None
- Has view: Yes
- View description: Garden, Trees/Woods
Lot
- Size: 0.60 Acres
Details
- Additional structures: Above Grade, Below Grade, Outbuilding
- Parcel number: 06 6E003200000000
- Zoning: 101
- Special conditions: Standard
Construction
Type & style
- Home type: SingleFamily
- Architectural style: Contemporary
- Property subtype: Single Family Residence
Materials
- Block, Concrete
- Foundation: Block
- Roof: Architectural Shingle
Condition
- Excellent
- New construction: No
- Year built: 1968
- Major remodel year: 2020
Utilities & green energy
- Sewer: On Site Septic
- Water: Well
Community & neighborhood
Location
- Region: Harpers Ferry
- Subdivision: Shannondale
- Municipality: Kabletown
Other
Other facts
- Listing agreement: Exclusive Right To Sell
- Ownership: Fee Simple
Price history
| Date | Event | Price |
|---|---|---|
| 5/20/2025 | Sold | $450,000+12.8%$211/sqft |
Source: | ||
| 4/25/2025 | Pending sale | $399,000$187/sqft |
Source: | ||
| 4/24/2025 | Listed for sale | $399,000+69.9%$187/sqft |
Source: | ||
| 5/22/2020 | Sold | $234,900$110/sqft |
Source: Public Record Report a problem | ||
| 4/2/2020 | Listed for sale | $234,900+2.1%$110/sqft |
Source: Bright MLS #WVJF138380 Report a problem | ||
Public tax history
Tax history is unavailable.
Find assessor info on the county website
Neighborhood: Shannondale
Nearby schools
GreatSchools rating
- 2/10Blue Ridge Elementary SchoolGrades: PK-5Distance: 2.5 mi
- 7/10Harpers Ferry Middle SchoolGrades: 6-8Distance: 8.3 mi
- 3/10Washington High SchoolGrades: 9-12Distance: 5.2 mi
Schools provided by the listing agent
- District: Jefferson County Schools
Source: Bright MLS. This data may not be complete. We recommend contacting the local school district to confirm school assignments for this home.
Get a cash offer in 3 minutes
Find out how much your home could sell for in as little as 3 minutes with a no-obligation cash offer.
Estimated market value
$454,000
