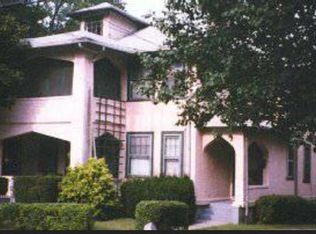Sold for $638,000
$638,000
40 Curtis Rd #40, Canton, MA 02021
3beds
2,339sqft
Condominium, Rowhouse
Built in 2003
-- sqft lot
$675,300 Zestimate®
$273/sqft
$3,920 Estimated rent
Home value
$675,300
$642,000 - $716,000
$3,920/mo
Zestimate® history
Loading...
Owner options
Explore your selling options
What's special
Beautiful Townhome featuring an open floor plan with a well-equipped kitchen including granite countertops and stainless steel appliances and a sunny sitting/eating area. The generous family room with gas fireplace and recessed lights is open to the dining room with updated lighting. Hardwood floors throughout the first and second floor. French doors to the deck lead to a large level backyard. Impressive Primary Suite complete with walk in closet and full bath. an additional bedroom and full bath with new glass shower enclosure complete the second floor. Fabulous lower level includes a Family Room/Home Theater Room with 4K compatible Projector, 5.1 sound system and Projection Screen. A generous 3rd bedroom, a Laundry Room and a Garage! Extended Driveway for additional parking. LOCATION, LOCATION! Steps away from Canton Center Commuter Rail Station, Restaurants, Shops and a short drive to Canton Junction Station (less than 1 mile), I-95, Rte 128 and Rte 1.
Zillow last checked: 8 hours ago
Listing updated: May 15, 2024 at 02:41pm
Listed by:
Jill Cohen 781-838-2482,
Redfin Corp. 617-340-7803
Bought with:
Javier Grandon
eXp Realty
Source: MLS PIN,MLS#: 73211726
Facts & features
Interior
Bedrooms & bathrooms
- Bedrooms: 3
- Bathrooms: 3
- Full bathrooms: 2
- 1/2 bathrooms: 1
Primary bedroom
- Features: Bathroom - Full, Walk-In Closet(s), Flooring - Hardwood, Lighting - Overhead
- Level: Second
Bedroom 2
- Features: Closet, Flooring - Hardwood, Lighting - Overhead
- Level: Second
Bathroom 1
- Features: Bathroom - Half, Flooring - Stone/Ceramic Tile
- Level: First
Bathroom 2
- Features: Bathroom - Full, Bathroom - With Tub & Shower, Flooring - Stone/Ceramic Tile, Double Vanity
- Level: Second
Bathroom 3
- Features: Bathroom - Full, Bathroom - With Shower Stall, Flooring - Stone/Ceramic Tile
- Level: Second
Dining room
- Features: Flooring - Hardwood, Deck - Exterior, Exterior Access, Open Floorplan, Lighting - Overhead
- Level: First
Family room
- Features: Flooring - Wall to Wall Carpet, Lighting - Overhead
- Level: Basement
Kitchen
- Features: Flooring - Hardwood, Countertops - Stone/Granite/Solid, Stainless Steel Appliances, Lighting - Overhead
- Level: First
Living room
- Features: Flooring - Hardwood, Deck - Exterior, Exterior Access, Open Floorplan, Recessed Lighting
- Level: First
Heating
- Forced Air, Natural Gas
Cooling
- Central Air
Appliances
- Included: Range, Dishwasher, Disposal, Microwave, Refrigerator, Washer, Dryer
- Laundry: In Basement, In Unit
Features
- Closet, Lighting - Overhead, Bedroom
- Flooring: Tile, Hardwood, Flooring - Wall to Wall Carpet
- Has basement: Yes
- Number of fireplaces: 1
- Fireplace features: Living Room
Interior area
- Total structure area: 2,339
- Total interior livable area: 2,339 sqft
Property
Parking
- Total spaces: 4
- Parking features: Attached, Off Street
- Attached garage spaces: 1
- Uncovered spaces: 3
Features
- Patio & porch: Deck
- Exterior features: Deck
Details
- Parcel number: M:26 P:14140,4337041
- Zoning: GR
Construction
Type & style
- Home type: Condo
- Property subtype: Condominium, Rowhouse
Materials
- Frame
- Roof: Shingle
Condition
- Year built: 2003
Utilities & green energy
- Electric: Circuit Breakers
- Sewer: Public Sewer
- Water: Public
- Utilities for property: for Gas Range
Community & neighborhood
Community
- Community features: Public Transportation, Shopping, Pool, Park, Walk/Jog Trails, Golf, Laundromat, Bike Path, Conservation Area, Highway Access, House of Worship, Private School, Public School, T-Station
Location
- Region: Canton
HOA & financial
HOA
- HOA fee: $400 monthly
- Services included: Insurance, Maintenance Structure, Maintenance Grounds, Snow Removal
Price history
| Date | Event | Price |
|---|---|---|
| 5/15/2024 | Sold | $638,000+1.9%$273/sqft |
Source: MLS PIN #73211726 Report a problem | ||
| 3/20/2024 | Contingent | $626,000$268/sqft |
Source: MLS PIN #73211726 Report a problem | ||
| 3/13/2024 | Listed for sale | $626,000+92.6%$268/sqft |
Source: MLS PIN #73211726 Report a problem | ||
| 5/2/2012 | Listing removed | $325,000$139/sqft |
Source: Marc Cohen Real Estate #71362847 Report a problem | ||
| 4/6/2012 | Listed for sale | $325,000$139/sqft |
Source: Marc Cohen Real Estate #71362847 Report a problem | ||
Public tax history
Tax history is unavailable.
Find assessor info on the county website
Neighborhood: 02021
Nearby schools
GreatSchools rating
- 7/10Dean S. Luce Elementary SchoolGrades: K-5Distance: 0.6 mi
- 8/10Wm H Galvin Middle SchoolGrades: 6-8Distance: 2.1 mi
- 8/10Canton High SchoolGrades: 9-12Distance: 0.4 mi
Schools provided by the listing agent
- Elementary: Luce
- Middle: Galvin
- High: Chs
Source: MLS PIN. This data may not be complete. We recommend contacting the local school district to confirm school assignments for this home.
Get a cash offer in 3 minutes
Find out how much your home could sell for in as little as 3 minutes with a no-obligation cash offer.
Estimated market value$675,300
Get a cash offer in 3 minutes
Find out how much your home could sell for in as little as 3 minutes with a no-obligation cash offer.
Estimated market value
$675,300
