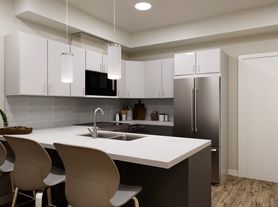This upgraded End-Unit Executive Townhome in Avalon West offers over 2,000 sq. ft. of living space. With a flexible move-in date available anytime between October and December, the home features 4 bedrooms and 3 bathrooms. The open-concept main floor includes an upgraded kitchen with a large island, breakfast area, and plenty of space to move around. The bright living and dining areas are filled with natural light, while the finished basement provides additional versatility. A private garage is also included. Upstairs, the spacious primary suite offers a walk-in closet and a luxurious ensuite. As an end unit, the property benefits from extra windows, creating a bright and inviting atmosphere throughout. Ideally located, the home is just steps from OC Transpo bus stops and only minutes from Sobeys, Starbucks, Walmart, gyms, restaurants, schools, daycare, family-friendly parks and more.
Townhouse for rent
C$2,800/mo
40 Damselfish Walk, Ottawa, ON K4A 5G6
4beds
Price may not include required fees and charges.
Townhouse
Available now
-- Pets
Central air
In unit laundry
3 Parking spaces parking
Natural gas, forced air, fireplace
What's special
- 19 days
- on Zillow |
- -- |
- -- |
Travel times
Looking to buy when your lease ends?
Consider a first-time homebuyer savings account designed to grow your down payment with up to a 6% match & 3.83% APY.
Facts & features
Interior
Bedrooms & bathrooms
- Bedrooms: 4
- Bathrooms: 3
- Full bathrooms: 3
Heating
- Natural Gas, Forced Air, Fireplace
Cooling
- Central Air
Appliances
- Included: Dryer, Washer
- Laundry: In Unit, In-Suite Laundry
Features
- Walk In Closet
- Has basement: Yes
- Has fireplace: Yes
Property
Parking
- Total spaces: 3
- Details: Contact manager
Features
- Stories: 2
- Exterior features: Contact manager
Construction
Type & style
- Home type: Townhouse
- Property subtype: Townhouse
Materials
- Roof: Shake Shingle
Community & HOA
Location
- Region: Ottawa
Financial & listing details
- Lease term: Contact For Details
Price history
Price history is unavailable.

