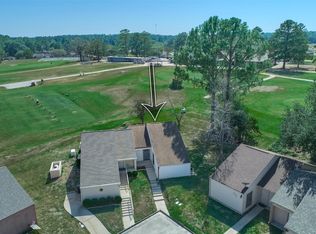Sold
Price Unknown
40 Driving Range Ln, Trinity, TX 75862
2beds
1baths
798sqft
Condo
Built in 1979
-- sqft lot
$134,300 Zestimate®
$--/sqft
$961 Estimated rent
Home value
$134,300
Estimated sales range
Not available
$961/mo
Zestimate® history
Loading...
Owner options
Explore your selling options
What's special
40 Driving Range Ln, Trinity, TX 75862 is a condo home that contains 798 sq ft and was built in 1979. It contains 2 bedrooms and 1 bathroom.
The Zestimate for this house is $134,300. The Rent Zestimate for this home is $961/mo.
Facts & features
Interior
Bedrooms & bathrooms
- Bedrooms: 2
- Bathrooms: 1
Heating
- Other
Cooling
- Central
Features
- Flooring: Other
Interior area
- Total interior livable area: 798 sqft
Property
Features
- Exterior features: Wood
Lot
- Size: 2,975 sqft
Details
- Parcel number: 0610201040
Construction
Type & style
- Home type: Condo
Materials
- Wood
- Foundation: Crawl/Raised
Condition
- Year built: 1979
Community & neighborhood
Location
- Region: Trinity
Price history
| Date | Event | Price |
|---|---|---|
| 11/19/2025 | Sold | -- |
Source: Agent Provided Report a problem | ||
| 10/24/2025 | Listed for sale | $140,000-3.4%$175/sqft |
Source: | ||
| 10/4/2025 | Listing removed | $145,000$182/sqft |
Source: | ||
| 7/31/2025 | Price change | $145,000-4.5%$182/sqft |
Source: | ||
| 3/8/2025 | Listed for sale | $151,900+16.8%$190/sqft |
Source: | ||
Public tax history
| Year | Property taxes | Tax assessment |
|---|---|---|
| 2025 | -- | $103,497 -8.4% |
| 2024 | $2,420 -0.1% | $113,004 +3.2% |
| 2023 | $2,423 +182% | $109,467 +71.5% |
Find assessor info on the county website
Neighborhood: Westwood Shores
Nearby schools
GreatSchools rating
- 2/10Lansberry Elementary SchoolGrades: PK-5Distance: 2.6 mi
- 2/10Trinity J High SchoolGrades: 6-8Distance: 1.9 mi
- 4/10Trinity High SchoolGrades: 9-12Distance: 1.9 mi
Schools provided by the listing agent
- District: Trinity
Source: The MLS. This data may not be complete. We recommend contacting the local school district to confirm school assignments for this home.
