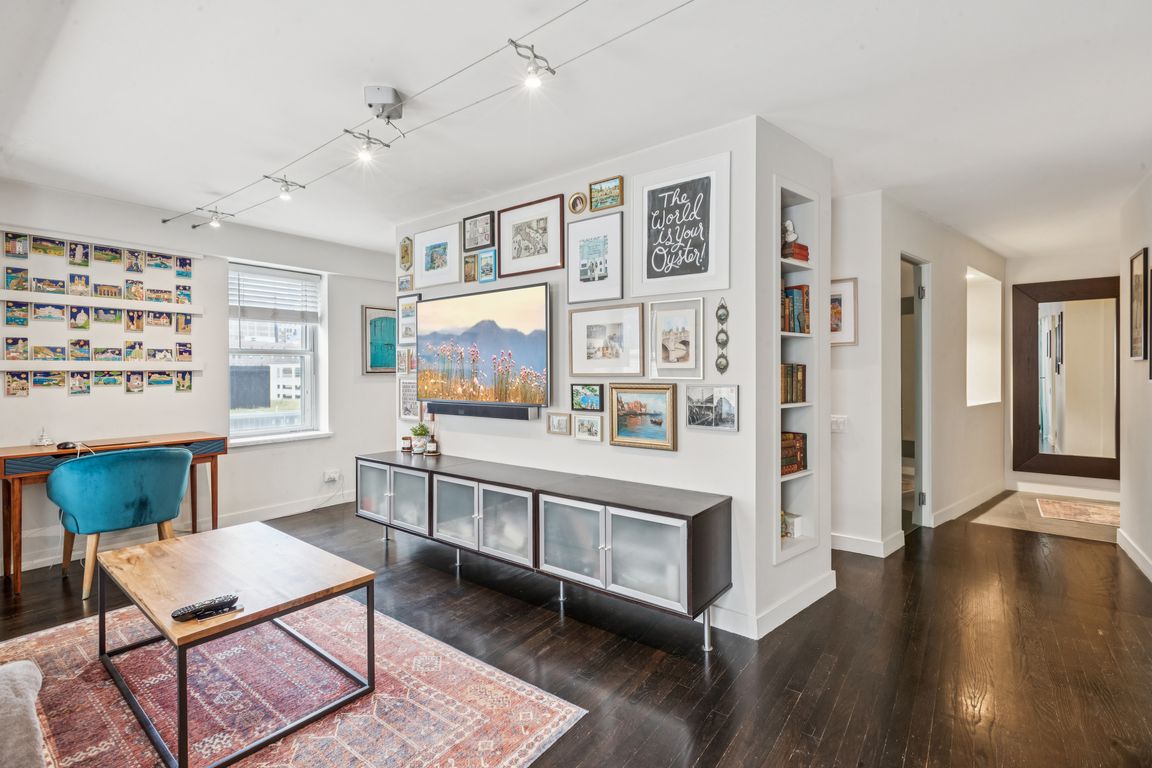
Pending
$200,000
1beds
700sqft
40 E 9th St APT 911, Chicago, IL 60605
1beds
700sqft
Condominium, single family residence
Built in 1921
0 Spaces
$286 price/sqft
$675 monthly HOA fee
What's special
Modern styleAbundant natural lightMarble finishesCarrera marble countertopsCustom european kitchenFrosted glass door wallSlate floors
Stunning corner 1BR/1BA in the coveted South Loop community of Burnham Park Plaza. This beautifully updated corner unit offers modern style in an unbeatable South Loop location. Step inside to slate floors and an elegant decorative entryway setting the tone for a well organized living room featuring hardwood floors, abundant natural ...
- 21 days |
- 2,511 |
- 108 |
Source: MRED as distributed by MLS GRID,MLS#: 12513368
Travel times
Living Room
Kitchen
Bedroom
Zillow last checked: 8 hours ago
Listing updated: November 25, 2025 at 03:27pm
Listing courtesy of:
Jacqueline Alter (312)836-4263,
Redfin Corporation
Source: MRED as distributed by MLS GRID,MLS#: 12513368
Facts & features
Interior
Bedrooms & bathrooms
- Bedrooms: 1
- Bathrooms: 1
- Full bathrooms: 1
Rooms
- Room types: Foyer
Primary bedroom
- Features: Flooring (Hardwood)
- Level: Main
- Area: 80 Square Feet
- Dimensions: 10X8
Dining room
- Features: Flooring (Hardwood)
- Level: Main
- Dimensions: COMBO
Foyer
- Features: Flooring (Hardwood)
- Level: Main
- Area: 30 Square Feet
- Dimensions: 5X6
Kitchen
- Features: Kitchen (Eating Area-Table Space, Galley, Custom Cabinetry, Updated Kitchen), Flooring (Hardwood)
- Level: Main
- Area: 88 Square Feet
- Dimensions: 8X11
Living room
- Features: Flooring (Hardwood)
- Level: Main
- Area: 198 Square Feet
- Dimensions: 11X18
Heating
- Other
Cooling
- Central Air
Appliances
- Included: Range, Dishwasher, Refrigerator, Stainless Steel Appliance(s), Range Hood
Features
- Basement: None
Interior area
- Total structure area: 0
- Total interior livable area: 700 sqft
Video & virtual tour
Property
Accessibility
- Accessibility features: No Disability Access
Details
- Parcel number: 17153040521124
- Special conditions: None
Construction
Type & style
- Home type: Condo
- Property subtype: Condominium, Single Family Residence
Materials
- Brick
Condition
- New construction: No
- Year built: 1921
- Major remodel year: 2006
Utilities & green energy
- Electric: Circuit Breakers
- Sewer: Public Sewer
- Water: Lake Michigan
Community & HOA
Community
- Subdivision: Burnham Park Plaza
HOA
- Has HOA: Yes
- Amenities included: Bike Room/Bike Trails, Door Person, Coin Laundry, Elevator(s), Exercise Room, On Site Manager/Engineer, Party Room, Sundeck, Receiving Room, Sauna, Spa/Hot Tub
- Services included: Water, Insurance, Cable TV, Exercise Facilities, Exterior Maintenance, Scavenger, Snow Removal, Internet
- HOA fee: $675 monthly
Location
- Region: Chicago
Financial & listing details
- Price per square foot: $286/sqft
- Tax assessed value: $165,130
- Annual tax amount: $2,794
- Date on market: 11/7/2025
- Ownership: Condo