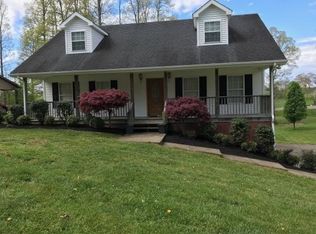This three bedroom, two bath home features trey ceilings, arch doorways, arch windows, gas fireplace, crown molding, and hardwood and tile floors throughout the home. This home features an open floor plan design along with the split bedroom concept all with walk in closets. You will also find a full unfinished basement with a two car drive under garage for all your storage needs. On the outside of the home you will find a covered front porch, beautiful landscaped yard, spacious rear deck and a privacy fence that surrounds the home.
This property is off market, which means it's not currently listed for sale or rent on Zillow. This may be different from what's available on other websites or public sources.

