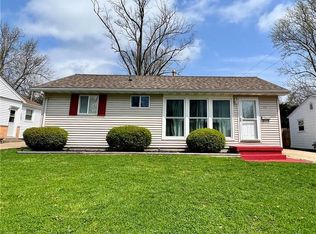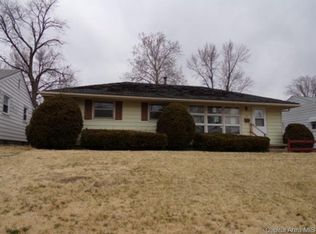Sold for $105,000
$105,000
40 E Carroll Dr, Decatur, IL 62521
3beds
1baths
1,486sqft
SingleFamily
Built in 1955
6,318 Square Feet Lot
$124,900 Zestimate®
$71/sqft
$1,605 Estimated rent
Home value
$124,900
$115,000 - $135,000
$1,605/mo
Zestimate® history
Loading...
Owner options
Explore your selling options
What's special
Better hurry.....Not your average South Shores ranch. Addition with extended kitchen, open concept flow. 2 fireplaces. second owner selling this home has had total remodel within last 3 years including new double pane windows, steel insulated entrance doors, paint, carpet and laminate flooring throughout. New cherry kitchen with stainless steel appliances including stove, builtin microwave, dishwasher, and refrigerator, all new bath with granite, partially finished basement with fireplace, laminate floors and a 1/2 bath. This home also has a fenced in yard and a two car detached garage with concrete drive. HWA DIAMOND HOME WARRANTY FOR BUYER.
Facts & features
Interior
Bedrooms & bathrooms
- Bedrooms: 3
- Bathrooms: 1.1
Heating
- Forced air, Gas
Cooling
- Central
Appliances
- Included: Dishwasher, Garbage disposal, Microwave, Range / Oven, Refrigerator
Features
- Flooring: Carpet, Laminate
- Basement: Partially finished
- Has fireplace: Yes
Interior area
- Total interior livable area: 1,486 sqft
Property
Parking
- Parking features: Garage - Attached, Garage - Detached
Features
- Exterior features: Brick, Cement / Concrete
Lot
- Size: 6,318 sqft
Details
- Parcel number: 041226155027
Construction
Type & style
- Home type: SingleFamily
Materials
- Frame
Condition
- Year built: 1955
Utilities & green energy
- Sewer: City
Community & neighborhood
Location
- Region: Decatur
Other
Other facts
- ExteriorAppear: Aluminum
- FeaturesExterior: Level, Fenced Yard, Garage Opener
- FoundationType: Full, Unfinished, Basement, Finished, Block
- Appliances: Oven, Built-In, Range Hood
- DriveConstruction: Concrete
- Property Type: Residential
- Sewer: City
- Water: City
- FeaturesInterior: Smoke Detector, Drywall, Insul Glass Window, Replacement Windows
- Roof: Asphalt/Fiberglass, Shingle
Price history
| Date | Event | Price |
|---|---|---|
| 8/15/2023 | Sold | $105,000+38.2%$71/sqft |
Source: Public Record Report a problem | ||
| 2/8/2019 | Sold | $76,000-4.9%$51/sqft |
Source: | ||
| 1/6/2019 | Pending sale | $79,900$54/sqft |
Source: Brinkoetter & Associates #6185232 Report a problem | ||
| 12/20/2018 | Listed for sale | $79,900+219.6%$54/sqft |
Source: Brinkoetter & Associates #6185232 Report a problem | ||
| 11/22/2018 | Listing removed | $1,000$1/sqft |
Source: www.turbotenant.com Report a problem | ||
Public tax history
| Year | Property taxes | Tax assessment |
|---|---|---|
| 2024 | $1,774 -10.7% | $29,323 +3.7% |
| 2023 | $1,986 -2.1% | $28,285 +9.5% |
| 2022 | $2,028 +8.8% | $25,833 +7.1% |
Find assessor info on the county website
Neighborhood: 62521
Nearby schools
GreatSchools rating
- 2/10South Shores Elementary SchoolGrades: K-6Distance: 0.2 mi
- 1/10Stephen Decatur Middle SchoolGrades: 7-8Distance: 5 mi
- 2/10Eisenhower High SchoolGrades: 9-12Distance: 1.3 mi
Schools provided by the listing agent
- Elementary: South Shores
- Middle: Jefferson
- High: Eisenhower
- District: Dist 61
Source: The MLS. This data may not be complete. We recommend contacting the local school district to confirm school assignments for this home.
Get pre-qualified for a loan
At Zillow Home Loans, we can pre-qualify you in as little as 5 minutes with no impact to your credit score.An equal housing lender. NMLS #10287.


