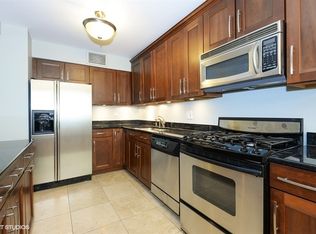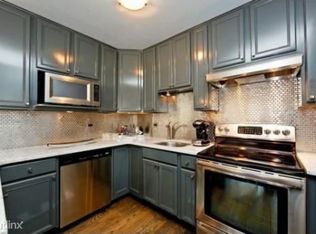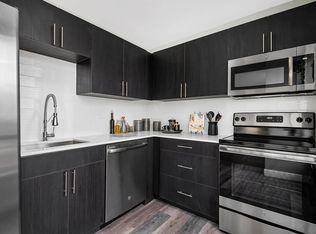Closed
$240,000
40 E Cedar St APT 12B, Chicago, IL 60611
1beds
--sqft
Condominium, Single Family Residence
Built in 1968
-- sqft lot
$250,800 Zestimate®
$--/sqft
$2,080 Estimated rent
Home value
$250,800
$226,000 - $281,000
$2,080/mo
Zestimate® history
Loading...
Owner options
Explore your selling options
What's special
Bright & sunny one-bedroom Gold Coast Condo! This property features an updated kitchen with stainless steel Viking appliances, including a gas stove, soft-close cabinetry with under-cabinet lighting, granite countertops, a deep sink with garbage disposal, and an island with a breakfast bar. The open-concept living/ dining room has a refinished hardwood floor and opens to your private balcony. The large bedroom features an oversized closet and comfortably fits a king-size bed. The recently renovated bathroom has a shower/tub combo with a jacuzzi and a rain-effect shower head. This condo is located on a floor with only three other units. It also has a separate storage locker. 40 E. Cedar is a full-amenity building that includes a door person, package room, rooftop deck with shared grills, exercise room, and party room. The HOA assessment includes all utilities except electricity and includes air conditioning, heat, cooking gas, Wi-Fi/internet, and more! This location boasts a 99 walk score and is located near Whole Foods, Jewel, Potash, Walgreens/CVS, and other shopping, making daily chores a breeze. The 151 & 36 CTA bus stops are located at either end of Cedar St, making for a convenient commute. After work, take advantage of some of Chicago's top bars and restaurants, including Gibsons, Somerset, and Maple & Ash. Don't miss this opportunity to live in the heart of one of Chicago's most vibrant and lively neighborhoods!
Zillow last checked: 8 hours ago
Listing updated: January 29, 2025 at 12:01am
Listing courtesy of:
Andrew Conklin 773-835-1460,
Fulton Grace Realty
Bought with:
Danny Lewis
Dream Town Real Estate
Source: MRED as distributed by MLS GRID,MLS#: 12189044
Facts & features
Interior
Bedrooms & bathrooms
- Bedrooms: 1
- Bathrooms: 1
- Full bathrooms: 1
Primary bedroom
- Features: Flooring (Carpet), Window Treatments (Blinds), Bathroom (Full)
- Level: Main
- Area: 176 Square Feet
- Dimensions: 11X16
Dining room
- Features: Flooring (Hardwood), Window Treatments (Blinds)
- Level: Main
- Area: 108 Square Feet
- Dimensions: 9X12
Kitchen
- Features: Kitchen (Eating Area-Breakfast Bar, Eating Area-Table Space, Island), Flooring (Ceramic Tile)
- Level: Main
- Area: 117 Square Feet
- Dimensions: 9X13
Living room
- Features: Flooring (Hardwood), Window Treatments (Blinds)
- Level: Main
- Area: 273 Square Feet
- Dimensions: 13X21
Heating
- Forced Air, Baseboard, Radiator(s)
Cooling
- Central Air
Appliances
- Included: Range, Microwave, Dishwasher, Refrigerator, High End Refrigerator, Freezer, Disposal, Stainless Steel Appliance(s)
- Laundry: Common Area
Features
- Storage, Open Floorplan, Elevator
- Flooring: Hardwood
- Basement: None
Interior area
- Total structure area: 0
Property
Parking
- Total spaces: 1
- Parking features: No Garage, On Site, Leased, Attached, Garage
- Attached garage spaces: 1
Accessibility
- Accessibility features: No Disability Access
Features
- Has view: Yes
- View description: Water
- Water view: Water
Lot
- Features: Common Grounds
Details
- Parcel number: 17032010691028
- Special conditions: None
Construction
Type & style
- Home type: Condo
- Property subtype: Condominium, Single Family Residence
Materials
- Stone
Condition
- New construction: No
- Year built: 1968
Utilities & green energy
- Sewer: Public Sewer
- Water: Lake Michigan
Community & neighborhood
Location
- Region: Chicago
HOA & financial
HOA
- Has HOA: Yes
- HOA fee: $791 monthly
- Amenities included: Door Person, Coin Laundry, Elevator(s), Exercise Room, Storage, On Site Manager/Engineer, Party Room, Sundeck, Receiving Room, Security Door Lock(s), Laundry, Patio
- Services included: Heat, Air Conditioning, Water, Gas, Insurance, Doorman, Cable TV, Exercise Facilities, Exterior Maintenance, Lawn Care, Scavenger, Snow Removal, Internet
Other
Other facts
- Listing terms: Cash
- Ownership: Condo
Price history
| Date | Event | Price |
|---|---|---|
| 1/27/2025 | Sold | $240,000-10.8% |
Source: | ||
| 1/24/2025 | Pending sale | $269,000 |
Source: | ||
| 12/31/2024 | Contingent | $269,000 |
Source: | ||
| 10/30/2024 | Price change | $269,000-1.8% |
Source: | ||
| 10/15/2024 | Listed for sale | $274,000-1.8% |
Source: | ||
Public tax history
| Year | Property taxes | Tax assessment |
|---|---|---|
| 2023 | $4,220 +2.6% | $19,999 |
| 2022 | $4,113 +2.3% | $19,999 |
| 2021 | $4,022 -0.7% | $19,999 +10% |
Find assessor info on the county website
Neighborhood: Gold Coast
Nearby schools
GreatSchools rating
- 3/10Ogden Elementary SchoolGrades: PK-8Distance: 0.2 mi
- 8/10Lincoln Park High SchoolGrades: 9-12Distance: 1.5 mi
Schools provided by the listing agent
- District: 299
Source: MRED as distributed by MLS GRID. This data may not be complete. We recommend contacting the local school district to confirm school assignments for this home.

Get pre-qualified for a loan
At Zillow Home Loans, we can pre-qualify you in as little as 5 minutes with no impact to your credit score.An equal housing lender. NMLS #10287.
Sell for more on Zillow
Get a free Zillow Showcase℠ listing and you could sell for .
$250,800
2% more+ $5,016
With Zillow Showcase(estimated)
$255,816

