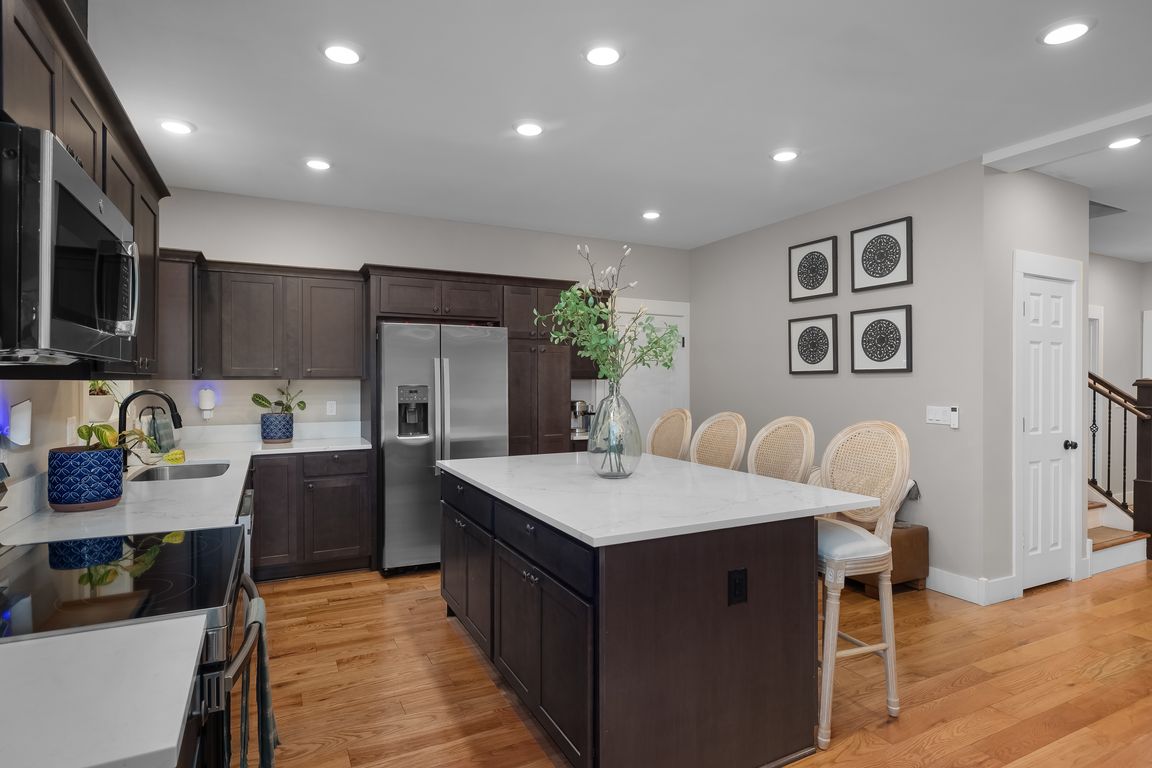
Active
$559,000
2beds
2,176sqft
40 E Susan Court, Union, WA 98592
2beds
2,176sqft
Single family residence
Built in 2023
0.29 Acres
2 Attached garage spaces
$257 price/sqft
$345 monthly HOA fee
What's special
Wood fireplacePeaceful private settingLarge islandSolid wood floorsAmple storageIdeal for year-round enjoymentOpen layout
Welcome to this beautiful, newer custom home. Perfectly situated in a peaceful, private setting in the desirable Alderbrook community. Solid wood floors and an open layout welcome you. Cozy up to the wood fireplace. The kitchen is an entertainer’s dream—complete with a large island, ample storage, and seamless flow delivering style ...
- 4 days |
- 241 |
- 15 |
Source: NWMLS,MLS#: 2457730
Travel times
Family Room
Kitchen
Primary Bedroom
Zillow last checked: 8 hours ago
Listing updated: December 04, 2025 at 07:57am
Listed by:
Kristine Anderson,
eXp Realty
Source: NWMLS,MLS#: 2457730
Facts & features
Interior
Bedrooms & bathrooms
- Bedrooms: 2
- Bathrooms: 3
- Full bathrooms: 2
- 1/2 bathrooms: 1
- Main level bathrooms: 1
Bathroom full
- Level: Lower
Bathroom full
- Level: Lower
Other
- Level: Main
Dining room
- Level: Main
Entry hall
- Level: Main
Great room
- Level: Main
Kitchen with eating space
- Level: Main
Utility room
- Level: Main
Heating
- Fireplace, 90%+ High Efficiency, Heat Pump, Electric, Wood
Cooling
- Heat Pump
Appliances
- Included: Dishwasher(s), Microwave(s), Refrigerator(s), Stove(s)/Range(s)
Features
- Bath Off Primary, Dining Room
- Flooring: Ceramic Tile, Hardwood
- Doors: French Doors
- Windows: Double Pane/Storm Window
- Basement: None
- Number of fireplaces: 1
- Fireplace features: Wood Burning, Main Level: 1, Fireplace
Interior area
- Total structure area: 2,176
- Total interior livable area: 2,176 sqft
Video & virtual tour
Property
Parking
- Total spaces: 2
- Parking features: Driveway, Attached Garage, Off Street, RV Parking
- Attached garage spaces: 2
Features
- Levels: Two
- Stories: 2
- Entry location: Main
- Patio & porch: Bath Off Primary, Double Pane/Storm Window, Dining Room, Fireplace, French Doors, Vaulted Ceiling(s), Walk-In Closet(s)
- Has view: Yes
- View description: Territorial
Lot
- Size: 0.29 Acres
- Features: Cul-De-Sac, Dead End Street, Drought Resistant Landscape, Paved, Deck, High Speed Internet, RV Parking
- Topography: Level,Partial Slope,Terraces
- Residential vegetation: Brush, Garden Space, Wooded
Details
- Parcel number: 321045800038
- Zoning: RR5
- Special conditions: Standard
Construction
Type & style
- Home type: SingleFamily
- Architectural style: Northwest Contemporary
- Property subtype: Single Family Residence
Materials
- Cement Planked, Wood Products, Cement Plank
- Foundation: Poured Concrete
- Roof: Composition
Condition
- Very Good
- Year built: 2023
- Major remodel year: 2023
Utilities & green energy
- Electric: Company: PUD
- Sewer: Septic Tank, Company: Septic
- Water: Public, Company: PUD
- Utilities for property: Hctc
Community & HOA
Community
- Features: Athletic Court, CCRs, Clubhouse, Golf, Park, Playground, Trail(s)
- Subdivision: Alderbrook
HOA
- Services included: Common Area Maintenance, Road Maintenance
- HOA fee: $345 monthly
- HOA phone: 360-898-2560
Location
- Region: Union
Financial & listing details
- Price per square foot: $257/sqft
- Tax assessed value: $594,045
- Annual tax amount: $4,019
- Date on market: 12/3/2025
- Cumulative days on market: 5 days
- Listing terms: Cash Out,Conventional,FHA,VA Loan
- Inclusions: Dishwasher(s), Microwave(s), Refrigerator(s), Stove(s)/Range(s)