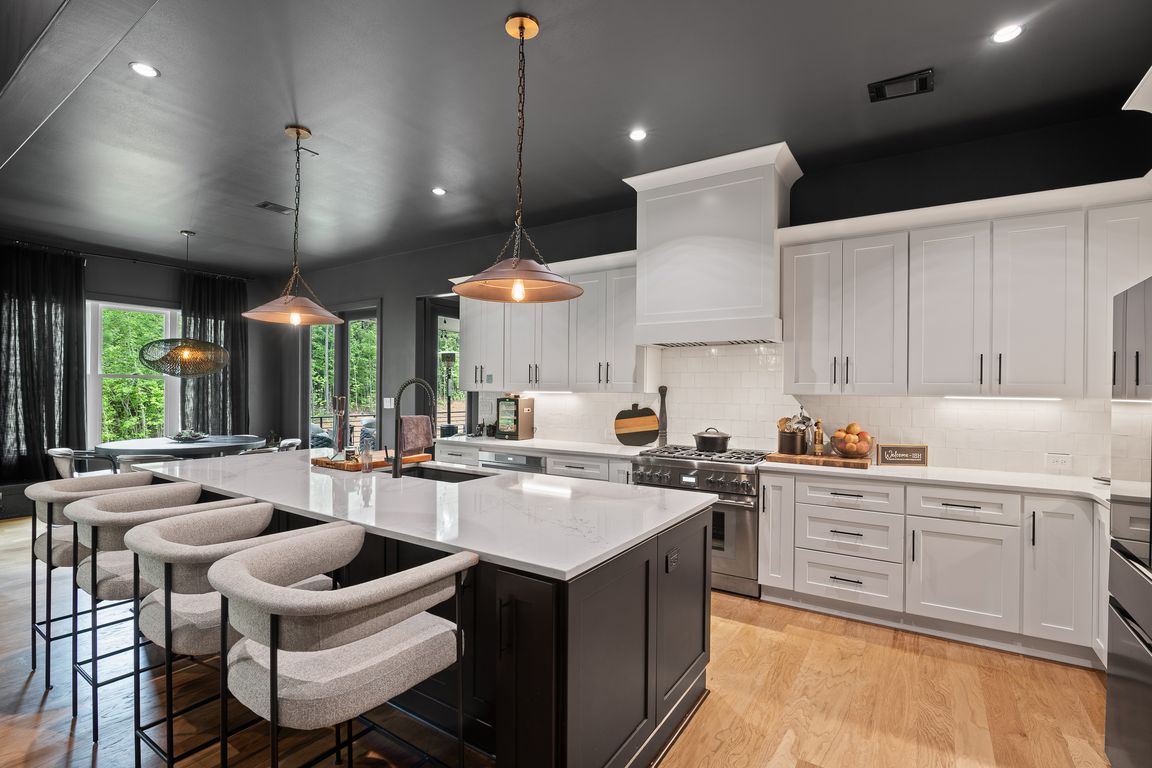
ActivePrice cut: $9K (10/7)
$1,179,900
5beds
5,144sqft
40 Fernbank Way, Newnan, GA 30265
5beds
5,144sqft
Single family residence
Built in 2022
1.05 Acres
3 Attached garage spaces
$229 price/sqft
$600 annually HOA fee
What's special
Dramatic brick fireplaceGenerous islandHardwood floorsVersatile loftDog wash stationBeam accentsDedicated office
**Seller will fund a 2-1 rate buydown or $25,000 toward closing costs & rate, buyer's choice** Arbor Springs Entertainer on 1+ Acre featuring main + terrace level kitchens, wine room, 5 beds / 5 full baths, ready now! Bold. Beautiful. Built for the way you live. This striking Craftsman-style home in ...
- 53 days |
- 568 |
- 41 |
Source: GAMLS,MLS#: 10589686
Travel times
Main Kitchen
Living Room
Primary Bedroom
Primary Bathroom
Rear Exterior
Bedroom
Office
Foyer
Living Room
Dining Room
Bathroom
Bedroom
Bedroom
Bedroom
Terrace Common Room
Terrace Kitchen
Terrace Level
Zillow last checked: 7 hours ago
Listing updated: October 09, 2025 at 10:07pm
Listed by:
Dexter Putnam 678-542-7848,
Dwelli
Source: GAMLS,MLS#: 10589686
Facts & features
Interior
Bedrooms & bathrooms
- Bedrooms: 5
- Bathrooms: 5
- Full bathrooms: 5
- Main level bathrooms: 2
- Main level bedrooms: 2
Rooms
- Room types: Bonus Room, Family Room, Foyer, Laundry, Loft, Other
Dining room
- Features: Separate Room
Kitchen
- Features: Breakfast Area, Breakfast Bar, Kitchen Island, Pantry, Second Kitchen, Solid Surface Counters, Walk-in Pantry
Heating
- Central, Dual, Zoned
Cooling
- Ceiling Fan(s), Central Air, Dual, Zoned
Appliances
- Included: Dishwasher, Microwave, Oven/Range (Combo)
- Laundry: In Hall, Other
Features
- Beamed Ceilings, Double Vanity, High Ceilings, Master On Main Level, Separate Shower, Soaking Tub, Tile Bath, Tray Ceiling(s), Vaulted Ceiling(s), Walk-In Closet(s)
- Flooring: Hardwood
- Windows: Double Pane Windows
- Basement: Bath Finished,Daylight,Exterior Entry,Finished,Full,Interior Entry
- Number of fireplaces: 1
- Fireplace features: Family Room, Masonry
Interior area
- Total structure area: 5,144
- Total interior livable area: 5,144 sqft
- Finished area above ground: 3,396
- Finished area below ground: 1,748
Video & virtual tour
Property
Parking
- Total spaces: 3
- Parking features: Attached, Garage, Garage Door Opener, Kitchen Level
- Has attached garage: Yes
Features
- Levels: Two
- Stories: 2
- Patio & porch: Deck, Patio, Porch
- Fencing: Back Yard,Chain Link,Fenced
Lot
- Size: 1.05 Acres
- Features: Level
- Residential vegetation: Grassed
Details
- Parcel number: 106 6015 064
Construction
Type & style
- Home type: SingleFamily
- Architectural style: Traditional
- Property subtype: Single Family Residence
Materials
- Brick, Concrete
- Foundation: Block
- Roof: Composition,Metal
Condition
- Resale
- New construction: No
- Year built: 2022
Utilities & green energy
- Electric: 220 Volts
- Sewer: Septic Tank
- Water: Public
- Utilities for property: Cable Available, Electricity Available, High Speed Internet, Sewer Connected, Underground Utilities, Water Available
Green energy
- Energy efficient items: Appliances, Insulation, Thermostat
Community & HOA
Community
- Features: Lake, Playground, Pool, Sidewalks, Tennis Court(s)
- Security: Carbon Monoxide Detector(s), Smoke Detector(s)
- Subdivision: Arbor Springs
HOA
- Has HOA: Yes
- Services included: Management Fee
- HOA fee: $600 annually
Location
- Region: Newnan
Financial & listing details
- Price per square foot: $229/sqft
- Tax assessed value: $818,495
- Annual tax amount: $4,748
- Date on market: 8/25/2025
- Listing agreement: Exclusive Right To Sell
- Listing terms: Cash,Conventional,FHA,VA Loan
- Electric utility on property: Yes