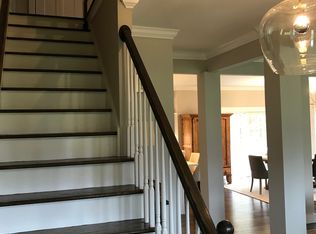Sold for $665,000
$665,000
40 Fir Grove Road, Manchester, CT 06040
3beds
2,864sqft
Single Family Residence
Built in 2006
1.9 Acres Lot
$643,200 Zestimate®
$232/sqft
$3,876 Estimated rent
Home value
$643,200
$611,000 - $675,000
$3,876/mo
Zestimate® history
Loading...
Owner options
Explore your selling options
What's special
Welcome to 40 Fir Grove Rd, Manchester - Spacious 3-Bedroom Colonial with First-Floor Primary Suite and Room to Grow! Located in a quiet cul-de-sac neighborhood, this beautifully landscaped Colonial sits on a generous 1.9-acre lot and offers 3 spacious bedrooms, 2 full baths and a half bathroom. The open floor plan living area opens to a large, sunny deck, ideal for comfortable living and flexible entertaining. The first-floor primary bedroom suite includes a private bath and ample closet space-perfect for single-level living. Upstairs offers two large bedrooms, each with walk-in closet, and a very large bonus room provides flexible space for a guest bedroom, home office, and/or media room. The home features central air conditioning, efficient natural gas heat, and a well-appointed kitchen that flows into a bright dining area and living room. Enjoy the outdoors with a hardscape leading down to the professionally landscaped brook-lined yard, direct access to nearby extensive walking trails in the Manchester Land Trust, and a peaceful setting in one of Manchester's most desirable areas. The unfinished walkout basement offers excellent potential for future expansion-ideal for a recreation room, gym, or additional living space. Additional highlights include: First-floor laundry Attached garage with walk-up attic storage Central vacuum Energy-efficient systems Move-in ready condition Don't miss this rare opportunity to own a well-maintained Colonial with modern comfort
Zillow last checked: 8 hours ago
Listing updated: August 15, 2025 at 12:45pm
Listed by:
Hala Hanna 860-997-5280,
KW Legacy Partners 860-313-0700
Bought with:
Emily A. Turker, RES.0471901
Berkshire Hathaway NE Prop.
Source: Smart MLS,MLS#: 24101619
Facts & features
Interior
Bedrooms & bathrooms
- Bedrooms: 3
- Bathrooms: 3
- Full bathrooms: 2
- 1/2 bathrooms: 1
Primary bedroom
- Features: Bedroom Suite, Full Bath, Whirlpool Tub, Walk-In Closet(s), Laminate Floor, Tile Floor
- Level: Main
Bedroom
- Level: Upper
Bedroom
- Level: Upper
Bathroom
- Level: Upper
Bathroom
- Level: Main
Dining room
- Level: Main
Great room
- Features: Wall/Wall Carpet
- Level: Upper
Kitchen
- Features: Dining Area
- Level: Main
Living room
- Features: Sliders, Hardwood Floor
- Level: Main
Heating
- Forced Air, Natural Gas
Cooling
- Central Air
Appliances
- Included: Gas Range, Microwave, Refrigerator, Dishwasher, Washer, Dryer, Gas Water Heater, Water Heater
- Laundry: Main Level, Mud Room
Features
- Central Vacuum, Open Floorplan
- Basement: Full,Unfinished
- Attic: Access Via Hatch
- Has fireplace: No
Interior area
- Total structure area: 2,864
- Total interior livable area: 2,864 sqft
- Finished area above ground: 2,864
Property
Parking
- Total spaces: 5
- Parking features: Attached, Paved, Driveway, Garage Door Opener, Private
- Attached garage spaces: 2
- Has uncovered spaces: Yes
Features
- Patio & porch: Porch, Deck, Patio
- Exterior features: Rain Gutters, Garden
- Has view: Yes
- View description: Water
- Has water view: Yes
- Water view: Water
- Waterfront features: Waterfront, Brook, Walk to Water
Lot
- Size: 1.90 Acres
- Features: Subdivided, Few Trees, Dry, Cul-De-Sac, Landscaped, Open Lot
Details
- Parcel number: 2514010
- Zoning: R
Construction
Type & style
- Home type: SingleFamily
- Architectural style: Colonial
- Property subtype: Single Family Residence
Materials
- Vinyl Siding
- Foundation: Concrete Perimeter
- Roof: Asphalt
Condition
- New construction: No
- Year built: 2006
Utilities & green energy
- Sewer: Septic Tank
- Water: Well
- Utilities for property: Cable Available
Community & neighborhood
Community
- Community features: Golf, Park, Private School(s)
Location
- Region: Manchester
- Subdivision: Keeney
Price history
| Date | Event | Price |
|---|---|---|
| 8/15/2025 | Sold | $665,000+7.3%$232/sqft |
Source: | ||
| 6/25/2025 | Pending sale | $620,000$216/sqft |
Source: | ||
| 6/18/2025 | Listed for sale | $620,000+313.3%$216/sqft |
Source: | ||
| 7/25/2006 | Sold | $150,000$52/sqft |
Source: Public Record Report a problem | ||
Public tax history
| Year | Property taxes | Tax assessment |
|---|---|---|
| 2025 | $12,332 +2.9% | $309,700 |
| 2024 | $11,979 +4% | $309,700 |
| 2023 | $11,521 +3% | $309,700 |
Find assessor info on the county website
Neighborhood: Keeney
Nearby schools
GreatSchools rating
- 4/10Keeney SchoolGrades: PK-4Distance: 1.5 mi
- 4/10Illing Middle SchoolGrades: 7-8Distance: 3.9 mi
- 4/10Manchester High SchoolGrades: 9-12Distance: 3.5 mi
Schools provided by the listing agent
- Elementary: Keeney St
- High: Manchester
Source: Smart MLS. This data may not be complete. We recommend contacting the local school district to confirm school assignments for this home.

Get pre-qualified for a loan
At Zillow Home Loans, we can pre-qualify you in as little as 5 minutes with no impact to your credit score.An equal housing lender. NMLS #10287.
