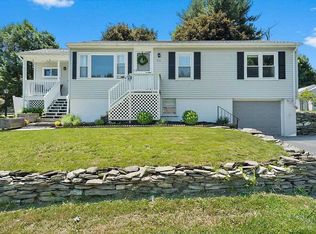Wow! - What A Place! Wow! - What A Price! Lovely, well cared for, updated, ready to move in N. Leominster home has just the right size space on one level & no stairs to stop you. Huge, country kitchen accommodates all of your guest & opens to a huge deck overlooking pristine yard bordered by lovely perennials. Easy care-hardwood flrs, natural woodwork, vinyl siding & windows create plenty of personal time to enjoy. Unusual 1 season garage converts to a beautiful 3 season room. Visual Tour
This property is off market, which means it's not currently listed for sale or rent on Zillow. This may be different from what's available on other websites or public sources.
