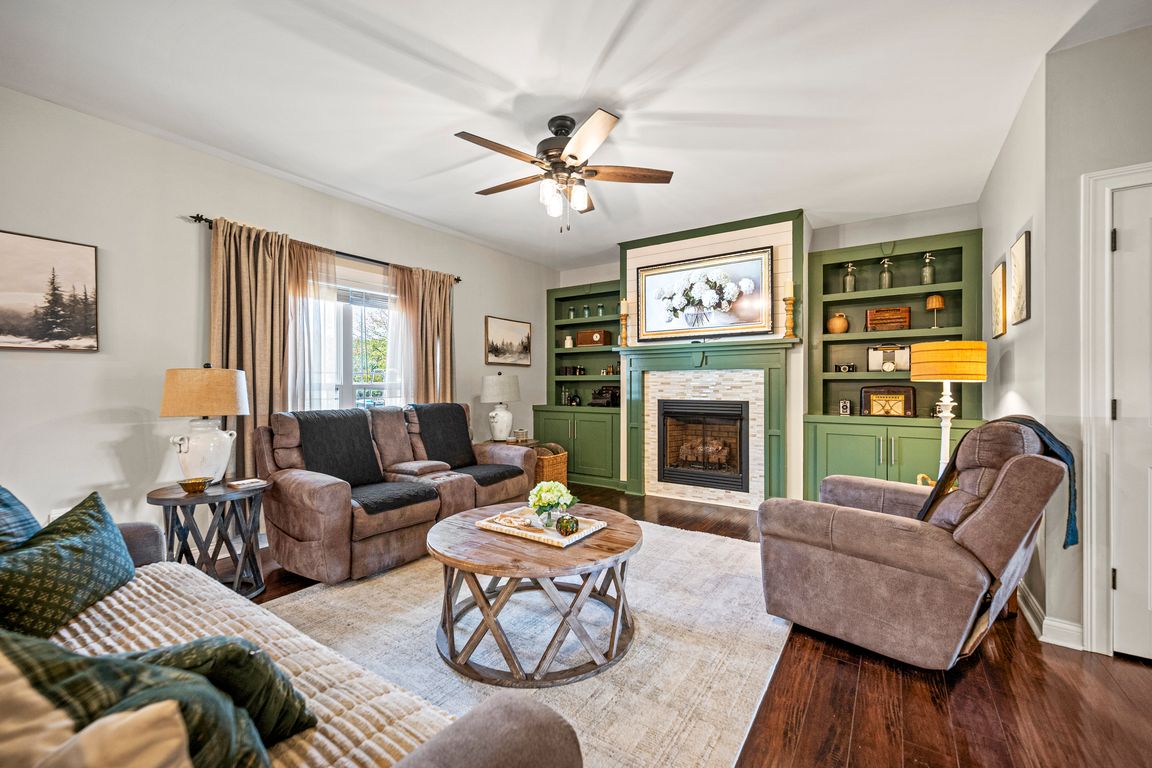
For sale
$450,000
4beds
2,254sqft
40 Ford Ln, Berea, KY 40403
4beds
2,254sqft
Single family residence
Built in 2020
3.50 Acres
2 Garage spaces
$200 price/sqft
What's special
Private deckBrick fire pit areaExtensive landscapingPrivacy fenceSeasonal creekGranite in the kitchenLarge buildings
If you've been looking for a newer 4 bedroom home on unrestricted acrage... look no further! This gorgeous home features a very functional floor plan with 4 large bedrooms + the laundry space on the second level, additionally the 3.5 acres is VERY flat and usable! Other notable features of the ...
- 4 days |
- 1,051 |
- 66 |
Likely to sell faster than
Source: Imagine MLS,MLS#: 25503988
Travel times
Living Room
Kitchen
Primary Bedroom
Zillow last checked: 7 hours ago
Listing updated: October 24, 2025 at 08:56am
Listed by:
Amanda S Marcum 859-353-2853,
Berkshire Hathaway HomeServices Foster Realtors
Source: Imagine MLS,MLS#: 25503988
Facts & features
Interior
Bedrooms & bathrooms
- Bedrooms: 4
- Bathrooms: 3
- Full bathrooms: 2
- 1/2 bathrooms: 1
Primary bedroom
- Level: Second
- Area: 272.89 Square Feet
- Dimensions: 14.5 x 18.82
Bedroom 2
- Level: Second
- Area: 160.38 Square Feet
- Dimensions: 12.83 x 12.5
Bedroom 3
- Level: Second
- Area: 239.69 Square Feet
- Dimensions: 16.82 x 14.25
Bedroom 4
- Level: Second
- Area: 222.21 Square Feet
- Dimensions: 13.33 x 16.67
Bathroom 1
- Level: Second
- Area: 83.25 Square Feet
- Dimensions: 9 x 9.25
Bathroom 2
- Level: First
- Area: 42.69 Square Feet
- Dimensions: 6.83 x 6.25
Bathroom 3
- Level: Second
- Area: 41.25 Square Feet
- Dimensions: 8.25 x 5
Dining room
- Level: First
- Area: 158.63 Square Feet
- Dimensions: 11.75 x 13.5
Foyer
- Level: First
- Area: 24.31 Square Feet
- Dimensions: 4.17 x 5.83
Kitchen
- Level: First
- Area: 272 Square Feet
- Dimensions: 17 x 16
Other
- Description: Pantry
- Level: First
- Area: 23.79 Square Feet
- Dimensions: 5.83 x 4.08
Utility room
- Level: Second
- Area: 36.4 Square Feet
- Dimensions: 5.33 x 6.83
Heating
- Electric, Heat Pump
Cooling
- Electric, Heat Pump
Appliances
- Included: Dishwasher, Microwave, Refrigerator, Range
- Laundry: Electric Dryer Hookup, Washer Hookup, Upper Level
Features
- Breakfast Bar, Entrance Foyer, Walk-In Closet(s), Ceiling Fan(s)
- Flooring: Carpet, Tile, Wood
- Doors: Storm Door(s)
- Windows: Insulated Windows, Blinds, Screens
- Has basement: No
- Number of fireplaces: 1
- Fireplace features: Gas Log, Great Room, Propane
Interior area
- Total structure area: 2,254
- Total interior livable area: 2,254 sqft
- Finished area above ground: 2,254
- Finished area below ground: 0
Property
Parking
- Total spaces: 2
- Parking features: Attached Garage, Detached Garage, Driveway, Garage Door Opener, Garage Faces Side
- Garage spaces: 2
- Has uncovered spaces: Yes
Features
- Levels: Two
- Patio & porch: Deck, Patio, Porch, Front Porch, Rear Porch, Rear Patio
- Exterior features: Awning(s), Fire Pit, Garden
- Has private pool: Yes
- Pool features: Above Ground
- Fencing: Privacy
- Has view: Yes
- View description: Rural, Trees/Woods, Farm
Lot
- Size: 3.5 Acres
- Features: Landscaped, Secluded, Many Trees
Details
- Additional structures: Barn(s), Shed(s), Workshop
- Parcel number: 71300301
- Horses can be raised: Yes
Construction
Type & style
- Home type: SingleFamily
- Architectural style: Craftsman
- Property subtype: Single Family Residence
Materials
- Brick Veneer, Vinyl Siding
- Foundation: Slab
- Roof: Dimensional Style,Shingle
Condition
- Year built: 2020
Utilities & green energy
- Sewer: Septic Tank
- Water: Public
- Utilities for property: Electricity Connected, Underground Utilities, Water Connected, Propane Connected
Community & HOA
Community
- Subdivision: Rural
HOA
- Has HOA: No
Location
- Region: Berea
Financial & listing details
- Price per square foot: $200/sqft
- Tax assessed value: $180,000
- Annual tax amount: $1,957
- Date on market: 10/21/2025