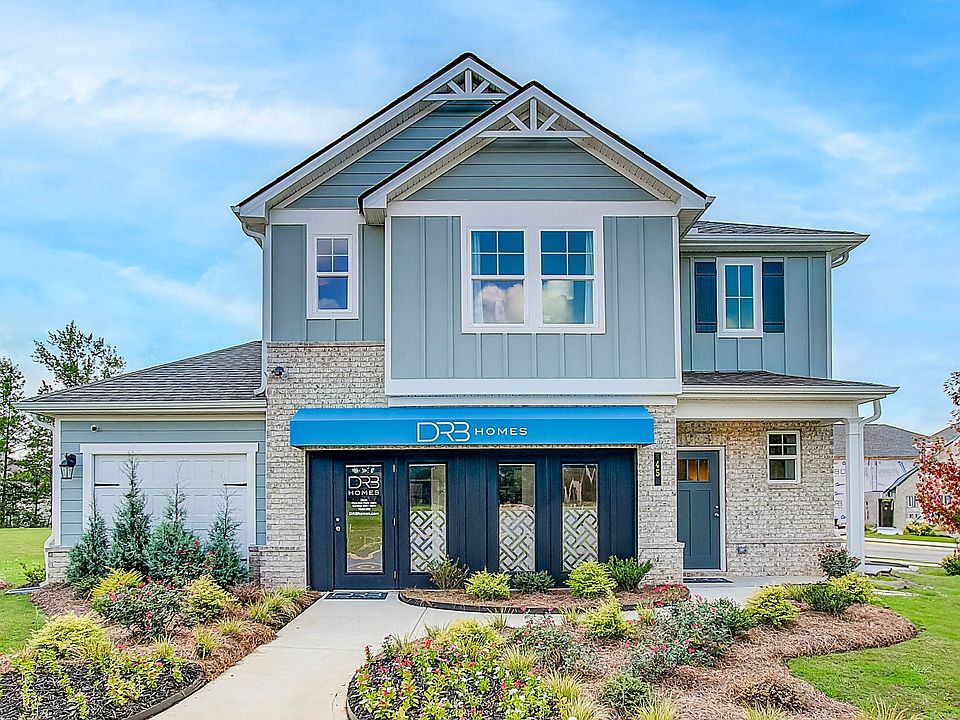*GRAND OPENING* Up to 6% buyer incentives with preferred lender!!! The Reagan floor plan offers 4 spacious bedrooms, 2.5 bathrooms, and a 2-car garage. This modern home boasts an open-concept kitchen with a large island, breakfast area, and family room, perfect for entertaining guests. Get excited about the elegant owner's suite which includes an expansive walk-in closet, dual vanity, a separate soaking tub, and an oversized shower. Enjoy the resort-style amenities like a pool, cabana, and playground. You don't want to miss out on this great opportunity!
Active under contract
Special offer
$371,239
40 Freebia Walk, Covington, GA 30016
4beds
2,089sqft
Single Family Residence, Residential
Built in 2023
-- sqft lot
$415,100 Zestimate®
$178/sqft
$54/mo HOA
What's special
Large islandFamily roomBreakfast areaExpansive walk-in closetOpen-concept kitchenSeparate soaking tubDual vanity
Call: (706) 717-3705
- 863 days |
- 23 |
- 0 |
Zillow last checked: 7 hours ago
Listing updated: June 17, 2024 at 09:57am
Listing Provided by:
NINA HOWELL,
DRB Group Georgia, LLC,
Pamela Wright,
DRB Group Georgia, LLC
Source: FMLS GA,MLS#: 7236838
Travel times
Schedule tour
Select your preferred tour type — either in-person or real-time video tour — then discuss available options with the builder representative you're connected with.
Facts & features
Interior
Bedrooms & bathrooms
- Bedrooms: 4
- Bathrooms: 3
- Full bathrooms: 2
- 1/2 bathrooms: 1
Rooms
- Room types: Family Room, Great Room, Laundry
Primary bedroom
- Features: Oversized Master
- Level: Oversized Master
Bedroom
- Features: Oversized Master
Primary bathroom
- Features: Double Vanity, Separate Tub/Shower, Soaking Tub
Dining room
- Features: Great Room
Kitchen
- Features: Eat-in Kitchen, Kitchen Island, Pantry Walk-In
Heating
- Central, Natural Gas, Zoned
Cooling
- Central Air, Zoned
Appliances
- Included: Dishwasher, Disposal, Electric Water Heater, Microwave
- Laundry: Laundry Closet, Laundry Room
Features
- Double Vanity, Entrance Foyer, High Speed Internet, Tray Ceiling(s), Vaulted Ceiling(s)
- Flooring: Carpet
- Windows: Insulated Windows
- Basement: None
- Number of fireplaces: 1
- Fireplace features: Family Room
- Common walls with other units/homes: No Common Walls
Interior area
- Total structure area: 2,089
- Total interior livable area: 2,089 sqft
- Finished area above ground: 0
- Finished area below ground: 0
Video & virtual tour
Property
Parking
- Total spaces: 2
- Parking features: Garage, Garage Door Opener
- Garage spaces: 2
Accessibility
- Accessibility features: None
Features
- Levels: Two
- Stories: 2
- Patio & porch: Patio
- Exterior features: Other, No Dock
- Pool features: None
- Spa features: None
- Fencing: None
- Has view: Yes
- View description: Trees/Woods, Other
- Waterfront features: None
- Body of water: None
Lot
- Features: Level
Details
- Additional structures: None
- Special conditions: Standard
- Other equipment: None
- Horse amenities: None
Construction
Type & style
- Home type: SingleFamily
- Architectural style: Contemporary,Craftsman,Traditional,Modern
- Property subtype: Single Family Residence, Residential
Materials
- Cement Siding, Concrete
- Foundation: Slab
- Roof: Other
Condition
- New Construction
- New construction: Yes
- Year built: 2023
Details
- Builder name: Nina Howell DRB
- Warranty included: Yes
Utilities & green energy
- Electric: Other
- Sewer: Public Sewer
- Water: Public
- Utilities for property: Cable Available, Electricity Available, Natural Gas Available, Water Available
Green energy
- Energy efficient items: None
- Energy generation: None
Community & HOA
Community
- Features: Clubhouse, Homeowners Assoc, Playground, Pool
- Security: Smoke Detector(s)
- Subdivision: Westminster
HOA
- Has HOA: Yes
- Services included: Swim, Tennis
- HOA fee: $650 annually
Location
- Region: Covington
Financial & listing details
- Price per square foot: $178/sqft
- Date on market: 6/10/2023
- Cumulative days on market: 386 days
- Ownership: Fee Simple
- Electric utility on property: Yes
- Road surface type: Asphalt
About the community
PoolPlayground
Welcome to Westminster, where award-winning design meets Southern charm in one of Covington's most vibrant new communities. Be sure to tour the 2024 OBIE Award-winning Millhaven Plan!
Our thoughtfully designed homes blend luxury & livability, offering spacious open-concept layouts, kitchens w/ oversized islands, & elegant finishes throughout. Up to 3100 sq ft w/ 4-5 bedrooms, these two-story homes give you the space and style to thrive. Large primary suites, spa-inspired bathrooms create a peaceful retreat at the end of your day.
At Westminster, you'll enjoy resort-style amenities including a sparkling pool, shaded cabana, and a playful community playground.
Perfectly located near I-20, Westminster places you just minutes from Conyers, downtown Covington, shopping, dining, and top local attractions.
Phase 2 is selling fast - Don't miss your chance to own in Westminster today.
Limited Time 3.99% Rate from Movement Mortgage!
Now offering a 3.99% Rate from Movement Mortgage on Select Quick Move-in Homes for a Limited Time! Don't wait! Meet with a sales consultant to learn more details.Source: DRB Homes

