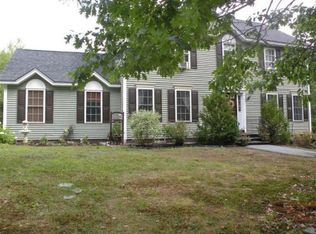Closed
Listed by:
Jong Mi Edinger,
BHHS Verani Londonderry Cell:603-493-9379
Bought with: Duston Leddy Real Estate
$630,000
40 Garlan Lane, Hooksett, NH 03106
5beds
2,658sqft
Single Family Residence
Built in 1988
0.93 Acres Lot
$649,700 Zestimate®
$237/sqft
$4,170 Estimated rent
Home value
$649,700
$565,000 - $747,000
$4,170/mo
Zestimate® history
Loading...
Owner options
Explore your selling options
What's special
Well-maintained 5-bedroom Colonial home, nestled on a desirable corner lot in the Heritage Estate neighborhood! The converted two-car garage now provides a spacious first-floor bedroom with a private bath & LR, perfect for an in-law suite or guests. This versatile space features a separate entrance and beautiful hardwood flooring, which extends throughout the entire first floor. The home boasts numerous upgrades, including a newer roof, most windows replaced, central air conditioning, a mini-split system, newer kitchen appliances, and quartz countertops. The two zone furnace and hot water tank also replaced in 2012. Additional features include a partially finished basement with ample storage and walk-out access, a private backyard, and a deck with a roof. With two driveways—one on Garlan Lane and one on Quarry Road—and a one-car garage on the Garlan Lane side, parking is a breeze. Showings begin at the Open House on Friday and Saturday, February 21st and 22nd, from 11 am to 2 pm. We look forward to seeing you there!
Zillow last checked: 8 hours ago
Listing updated: May 22, 2025 at 08:57am
Listed by:
Jong Mi Edinger,
BHHS Verani Londonderry Cell:603-493-9379
Bought with:
Patricia Brown
Duston Leddy Real Estate
Source: PrimeMLS,MLS#: 5029424
Facts & features
Interior
Bedrooms & bathrooms
- Bedrooms: 5
- Bathrooms: 4
- Full bathrooms: 2
- 3/4 bathrooms: 1
- 1/2 bathrooms: 1
Heating
- Oil, Baseboard, Hot Water, Zoned
Cooling
- Central Air, Mini Split
Appliances
- Included: Dishwasher, Microwave, Electric Range, ENERGY STAR Qualified Refrigerator, Oil Water Heater
- Laundry: 1st Floor Laundry
Features
- Ceiling Fan(s), Primary BR w/ BA
- Flooring: Carpet, Ceramic Tile, Hardwood, Laminate, Vinyl
- Basement: Full,Partially Finished,Walkout,Walk-Out Access
- Has fireplace: Yes
- Fireplace features: Wood Burning
Interior area
- Total structure area: 2,931
- Total interior livable area: 2,658 sqft
- Finished area above ground: 2,343
- Finished area below ground: 315
Property
Parking
- Total spaces: 1
- Parking features: Paved
- Garage spaces: 1
Accessibility
- Accessibility features: 1st Floor Full Bathroom, 1st Floor Hrd Surfce Flr, 1st Floor Laundry
Features
- Levels: Two
- Stories: 2
- Exterior features: Deck, Shed
Lot
- Size: 0.93 Acres
- Features: Corner Lot, Landscaped
Details
- Parcel number: HOOKM36B47
- Zoning description: Residential
Construction
Type & style
- Home type: SingleFamily
- Architectural style: Colonial
- Property subtype: Single Family Residence
Materials
- Vinyl Siding
- Foundation: Concrete
- Roof: Asphalt Shingle
Condition
- New construction: No
- Year built: 1988
Utilities & green energy
- Electric: 200+ Amp Service, Circuit Breakers
- Sewer: 1000 Gallon, Concrete, Leach Field, Private Sewer, Septic Tank
- Utilities for property: Cable Available
Community & neighborhood
Location
- Region: Hooksett
- Subdivision: Heritage Estates
Price history
| Date | Event | Price |
|---|---|---|
| 5/22/2025 | Sold | $630,000+0.2%$237/sqft |
Source: | ||
| 2/25/2025 | Pending sale | $629,000$237/sqft |
Source: | ||
| 2/25/2025 | Contingent | $629,000$237/sqft |
Source: | ||
| 2/14/2025 | Listed for sale | $629,000$237/sqft |
Source: | ||
Public tax history
| Year | Property taxes | Tax assessment |
|---|---|---|
| 2024 | $9,282 +6.1% | $547,300 |
| 2023 | $8,746 +12.6% | $547,300 +69.4% |
| 2022 | $7,768 +6.8% | $323,000 |
Find assessor info on the county website
Neighborhood: 03106
Nearby schools
GreatSchools rating
- NAFred C. Underhill SchoolGrades: PK-2Distance: 1.9 mi
- 7/10David R. Cawley Middle SchoolGrades: 6-8Distance: 0.8 mi
- 7/10Hooksett Memorial SchoolGrades: 3-5Distance: 3.4 mi
Schools provided by the listing agent
- High: Pinkerton Academy
Source: PrimeMLS. This data may not be complete. We recommend contacting the local school district to confirm school assignments for this home.

Get pre-qualified for a loan
At Zillow Home Loans, we can pre-qualify you in as little as 5 minutes with no impact to your credit score.An equal housing lender. NMLS #10287.
