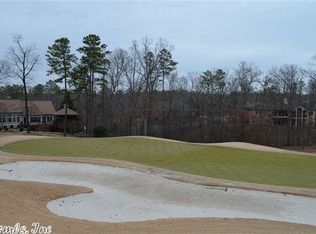Custom designed 2132 Sq Ft, 3 bdrm, 2 1/2 bath with oversize 2 car garage with workshop, golf car garage on .4 acres overlooking the #1 fairway on Diamante Golf Course. Mediterranean style with concrete walled courtyard with custom iron gates. Two levels above unfinished basement/crawlspace which houses all mechanical equipment and provides a large amount of storage.
This property is off market, which means it's not currently listed for sale or rent on Zillow. This may be different from what's available on other websites or public sources.


