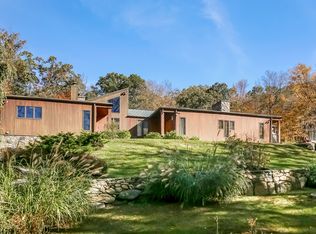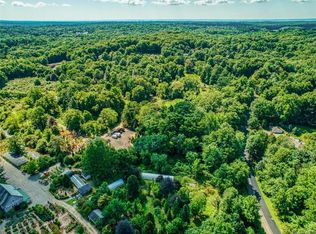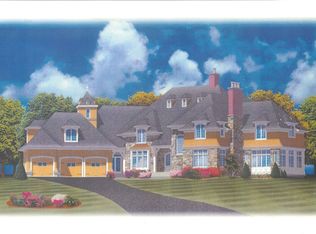Sold for $2,895,000
$2,895,000
40 Green Valley Road, Armonk, NY 10504
5beds
5,614sqft
Single Family Residence, Residential
Built in 2023
1.96 Acres Lot
$3,293,500 Zestimate®
$516/sqft
$17,283 Estimated rent
Home value
$3,293,500
$2.96M - $3.69M
$17,283/mo
Zestimate® history
Loading...
Owner options
Explore your selling options
What's special
Set high at the end of a quiet cul-de-sac, abutting 15 acres of Conservation Land, this 5 Bedroom Modern home features views, privacy and modern functionality. Perfectly sited on 2 acres in premier Yale Farm in Armonk, and conveniently located close to downtown, supermarket, shops, restaurants. Designed to embrace the best of the outdoors, this home embodies floor to ceiling windows allowing light to flow freely transforming the windows into art. The indoors and outdoors are treated as pieces of the greater living space, lending to multiple expansive decking and patio space. Creating an air tight thermal envelop around a home keeps the home high-performing and energy efficient. By paying close attention to ventilation and the flows of air, heat and moisture, this construction will keep the home free from mold, toxins and allergens. Featuring Guest suite on main level and 4 Ensuite Bedrooms on upper level. Bring your Love to this Modern Villa and make 40 Green Valley your home. Additional Information: ParkingFeatures:3 Car Attached,
Zillow last checked: 8 hours ago
Listing updated: November 16, 2024 at 06:23am
Listed by:
Jaimme Pudalov 914-844-7259,
Houlihan Lawrence Inc. 914-273-9505
Bought with:
Diane J. Dolinsky-Pickar, 10401271573
Houlihan Lawrence Inc.
Source: OneKey® MLS,MLS#: H6214874
Facts & features
Interior
Bedrooms & bathrooms
- Bedrooms: 5
- Bathrooms: 7
- Full bathrooms: 5
- 1/2 bathrooms: 2
Other
- Description: Double foyer with walk in closet and Powder Rm, Dining Rm with doors out , Living Rm with doors out. Family Rom with doors out to decking, Kitchen with walk in Pantry Closet, Office with doors out to decking, Guest Bedroom with Full Bathroom .
- Level: First
Other
- Description: Master Bedroom suite with doors out to balcony, oversized dressing area and luxurious Master Bathroom, 3 Ensuite Bedrooms, Laundry Rm
- Level: Second
Other
- Description: Walk out, finished Garden Level: Mudroom, Powder Rm, oversized Family Room with doors out.
- Level: Lower
Heating
- Forced Air, Propane
Cooling
- Central Air
Appliances
- Included: Electric Water Heater
- Laundry: Inside
Features
- Cathedral Ceiling(s), Eat-in Kitchen, Entrance Foyer, First Floor Bedroom, Open Kitchen, Pantry
- Windows: Floor to Ceiling Windows, Oversized Windows
- Basement: Finished,Walk-Out Access
- Attic: None
Interior area
- Total structure area: 5,614
- Total interior livable area: 5,614 sqft
Property
Parking
- Total spaces: 3
- Parking features: Attached
Features
- Levels: Two
- Stories: 2
- Patio & porch: Deck, Patio, Terrace
Lot
- Size: 1.96 Acres
- Features: Borders State Land, Near School, Near Shops
- Residential vegetation: Partially Wooded
Details
- Parcel number: 38001090000000100000010530000
Construction
Type & style
- Home type: SingleFamily
- Architectural style: Contemporary
- Property subtype: Single Family Residence, Residential
Condition
- Under Construction
- New construction: Yes
- Year built: 2023
Utilities & green energy
- Sewer: Septic Tank
- Utilities for property: Trash Collection Public
Community & neighborhood
Location
- Region: Armonk
Other
Other facts
- Listing agreement: Exclusive Right To Sell
Price history
| Date | Event | Price |
|---|---|---|
| 10/10/2023 | Sold | $2,895,000$516/sqft |
Source: | ||
| 7/18/2023 | Pending sale | $2,895,000$516/sqft |
Source: | ||
| 10/14/2022 | Listed for sale | $2,895,000+473.3%$516/sqft |
Source: | ||
| 5/19/2022 | Sold | $505,000-15.7%$90/sqft |
Source: | ||
| 5/14/2022 | Listed for sale | $599,000$107/sqft |
Source: | ||
Public tax history
| Year | Property taxes | Tax assessment |
|---|---|---|
| 2024 | -- | $52,100 +163.1% |
| 2023 | -- | $19,800 +560% |
| 2022 | -- | $3,000 |
Find assessor info on the county website
Neighborhood: 10504
Nearby schools
GreatSchools rating
- NAComan Hill SchoolGrades: K-2Distance: 1.2 mi
- 10/10H C Crittenden Middle SchoolGrades: 6-8Distance: 1.8 mi
- 10/10Byram Hills High SchoolGrades: 9-12Distance: 0.9 mi
Schools provided by the listing agent
- Middle: H C Crittenden Middle School
- High: Byram Hills High School
Source: OneKey® MLS. This data may not be complete. We recommend contacting the local school district to confirm school assignments for this home.
Get a cash offer in 3 minutes
Find out how much your home could sell for in as little as 3 minutes with a no-obligation cash offer.
Estimated market value$3,293,500
Get a cash offer in 3 minutes
Find out how much your home could sell for in as little as 3 minutes with a no-obligation cash offer.
Estimated market value
$3,293,500


