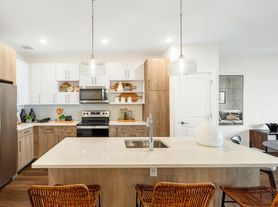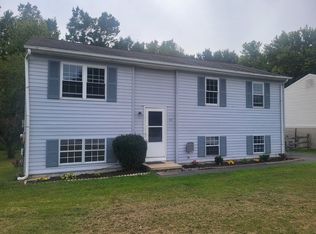WELCOME to this beautiful updated 3 bedroom 1.5 bath Ranch/Rambler home in the community of Greenbridge, located in Greater Newark. You will be greeted by floods of natural sunlight as you enter the Living room/Dining area which has recessed lighting; Laminate Plank flooring and lighted ceiling fan. Easy access to the connected updated kitchen that boast ample cabinets; a large pantry, electric cooking,(gas conversion available), stainless steel appliances and sliding glass doors to the sizeable sunroom all of which make everyday living and entertaining easy. The three carpeted bedrooms are all of good size and have spacious closets. The duel sink full bathroom on the main level is located just outside the bedrooms for easy access. The lower level has a generously sized family room along with a bonus room that could be used for whatever suits your family best ie; home office, game room, gym or media room There is a storage closet and half bath also on this level along with the laundry/utility room. This great home is surrounded by resturants , close to Christiana Mall, I-95 and the University of Delaware. DON'T LET THIS OPPORTUNITY PASS YOU BY, COME VISIT AND FEEL THE WELCOME WARMTH OF THIS HOME.
House for rent
Accepts Zillow applications
$2,500/mo
40 Greenbridge Dr, Newark, DE 19713
3beds
2,250sqft
Price may not include required fees and charges.
Single family residence
Available now
No pets
Central air
In unit laundry
Off street parking
Forced air
What's special
Bonus roomRecessed lightingFloods of natural sunlightStainless steel appliancesSpacious closetsSizeable sunroomSliding glass doors
- 4 days |
- -- |
- -- |
Travel times
Facts & features
Interior
Bedrooms & bathrooms
- Bedrooms: 3
- Bathrooms: 2
- Full bathrooms: 2
Heating
- Forced Air
Cooling
- Central Air
Appliances
- Included: Dishwasher, Dryer, Oven, Refrigerator, Washer
- Laundry: In Unit
Features
- Flooring: Carpet, Hardwood
Interior area
- Total interior livable area: 2,250 sqft
Property
Parking
- Parking features: Off Street
- Details: Contact manager
Features
- Exterior features: Heating system: Forced Air
Details
- Parcel number: 0902140005
Construction
Type & style
- Home type: SingleFamily
- Property subtype: Single Family Residence
Community & HOA
Location
- Region: Newark
Financial & listing details
- Lease term: 1 Year
Price history
| Date | Event | Price |
|---|---|---|
| 10/17/2025 | Listed for rent | $2,500$1/sqft |
Source: Zillow Rentals | ||
| 10/1/2025 | Sold | $365,500+5.9%$162/sqft |
Source: | ||
| 8/25/2025 | Pending sale | $345,000$153/sqft |
Source: | ||
| 8/16/2025 | Listed for sale | $345,000-0.9%$153/sqft |
Source: | ||
| 4/18/2023 | Sold | $348,000+10.5%$155/sqft |
Source: | ||

