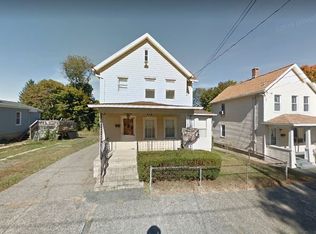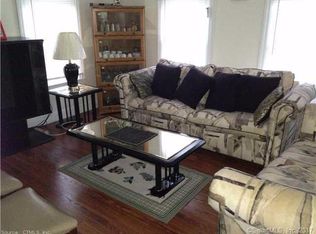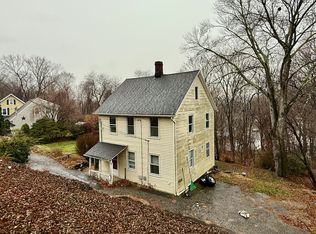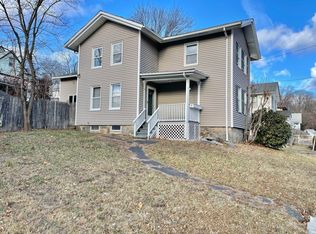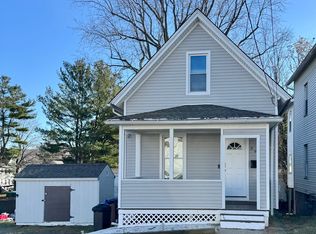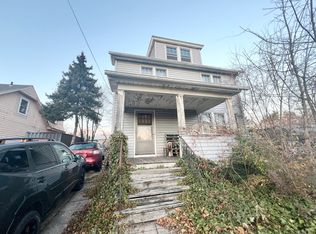Calling all Investors! Calling all Investors! And those who are not afraid to roll up their sleeves and put in some elbow grease. This 3-bedroom Colonial has a partially finished basement which doubles as a 4th bedroom and has potential. With a newer water heater, the work is all in the interior. The location is not one to be overlooked with easy highway access and hospitals and schools in close proximity. Do not miss this opportunity - this will not last long. House will not qualify for FHA financing. This is an AS-IS sale.
For sale
$230,000
40 Grove Street, Ansonia, CT 06401
3beds
1,782sqft
Est.:
Single Family Residence
Built in 1900
7,405.2 Square Feet Lot
$-- Zestimate®
$129/sqft
$-- HOA
What's special
Newer water heater
- 4 days |
- 527 |
- 33 |
Likely to sell faster than
Zillow last checked: 8 hours ago
Listing updated: December 15, 2025 at 01:31pm
Listed by:
Angel Torres (682)227-5285,
Century 21 Scala Group 203-374-9451
Source: Smart MLS,MLS#: 24144587
Tour with a local agent
Facts & features
Interior
Bedrooms & bathrooms
- Bedrooms: 3
- Bathrooms: 1
- Full bathrooms: 1
Primary bedroom
- Level: Main
Primary bedroom
- Level: Upper
Bedroom
- Level: Upper
Dining room
- Level: Main
Kitchen
- Level: Main
Living room
- Level: Main
Rec play room
- Level: Lower
Heating
- Forced Air, Natural Gas
Cooling
- Window Unit(s)
Appliances
- Included: Cooktop, Oven/Range, Refrigerator, Water Heater
Features
- Basement: Full,Partially Finished
- Attic: None
- Has fireplace: No
Interior area
- Total structure area: 1,782
- Total interior livable area: 1,782 sqft
- Finished area above ground: 1,377
- Finished area below ground: 405
Property
Parking
- Total spaces: 4
- Parking features: None, Driveway, Unpaved
- Has uncovered spaces: Yes
Lot
- Size: 7,405.2 Square Feet
- Features: Sloped
Details
- Parcel number: 1045829
- Zoning: B
Construction
Type & style
- Home type: SingleFamily
- Architectural style: Colonial
- Property subtype: Single Family Residence
Materials
- Vinyl Siding
- Foundation: Concrete Perimeter
- Roof: Asphalt
Condition
- New construction: No
- Year built: 1900
Utilities & green energy
- Sewer: Public Sewer
- Water: Public
Community & HOA
HOA
- Has HOA: No
Location
- Region: Ansonia
Financial & listing details
- Price per square foot: $129/sqft
- Tax assessed value: $156,310
- Annual tax amount: $4,463
- Date on market: 12/12/2025
Estimated market value
Not available
Estimated sales range
Not available
$2,239/mo
Price history
Price history
| Date | Event | Price |
|---|---|---|
| 12/12/2025 | Listed for sale | $230,000-19.3%$129/sqft |
Source: | ||
| 9/20/2025 | Listing removed | $285,000$160/sqft |
Source: | ||
| 4/28/2025 | Price change | $285,000-4.7%$160/sqft |
Source: | ||
| 3/22/2025 | Listed for sale | $299,000+116.7%$168/sqft |
Source: | ||
| 11/3/2019 | Listing removed | $1,500$1/sqft |
Source: Stacy Blake Realty LLC #170237590 Report a problem | ||
Public tax history
Public tax history
| Year | Property taxes | Tax assessment |
|---|---|---|
| 2025 | $4,463 +7.8% | $156,310 |
| 2024 | $4,141 +1% | $156,310 |
| 2023 | $4,102 +6.4% | $156,310 +53.2% |
Find assessor info on the county website
BuyAbility℠ payment
Est. payment
$1,381/mo
Principal & interest
$892
Property taxes
$408
Home insurance
$81
Climate risks
Neighborhood: 06401
Nearby schools
GreatSchools rating
- 4/10Prendergast SchoolGrades: PK-5Distance: 1.5 mi
- 3/10Ansonia Middle SchoolGrades: 6-8Distance: 0.1 mi
- 1/10Ansonia High SchoolGrades: 9-12Distance: 1.5 mi
- Loading
- Loading
