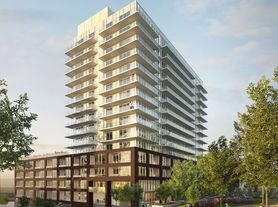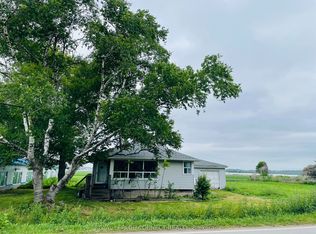Beautiful and spacious 3 Bed Townhouse In The Heart Of Bradford available for lease. Bright Family Kitchen With Breakfast Area. Open Concept Living & Dining Room. Double Sinks & Linen Closet In 2nd Floor Bathroom. Finished Walk-Out Lower Level. Fully Fenced Backyard. Direct Access to Garage. Total Living Space Approximately 1400Sf. Walking distance to schools, Recreation Center, parks! Close To major shopping, Go Station, Hwy 400!
Townhouse for rent
C$2,500/mo
40 Harmony Cir #40, Bradford West Gwillimbury, ON L3Z 2T9
3beds
Price may not include required fees and charges.
Townhouse
Available now
-- Pets
Central air
In basement laundry
3 Parking spaces parking
Natural gas, forced air, fireplace
What's special
Bright family kitchenBreakfast areaFinished walk-out lower levelFully fenced backyard
- 8 days
- on Zillow |
- -- |
- -- |
Travel times
Renting now? Get $1,000 closer to owning
Unlock a $400 renter bonus, plus up to a $600 savings match when you open a Foyer+ account.
Offers by Foyer; terms for both apply. Details on landing page.
Facts & features
Interior
Bedrooms & bathrooms
- Bedrooms: 3
- Bathrooms: 2
- Full bathrooms: 2
Heating
- Natural Gas, Forced Air, Fireplace
Cooling
- Central Air
Appliances
- Included: Dryer, Oven, Washer
- Laundry: In Basement, In Unit, Laundry Room
Features
- Has basement: Yes
- Has fireplace: Yes
Property
Parking
- Total spaces: 3
- Details: Contact manager
Features
- Stories: 2
- Exterior features: ACM, Building Maintenance included in rent, Garage Door Opener, Heating system: Forced Air, Heating: Gas, In Basement, Laundry Room
Construction
Type & style
- Home type: Townhouse
- Property subtype: Townhouse
Community & HOA
Location
- Region: Bradford West Gwillimbury
Financial & listing details
- Lease term: Contact For Details
Price history
Price history is unavailable.

