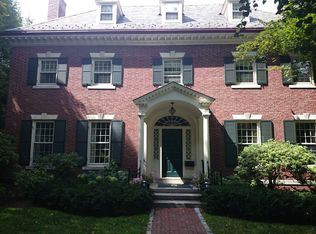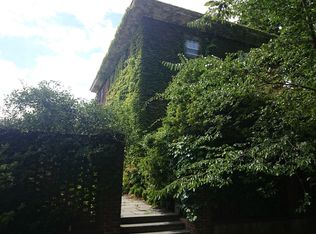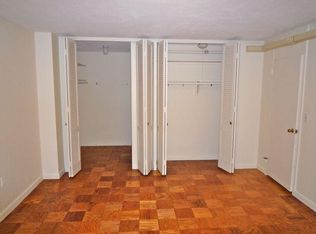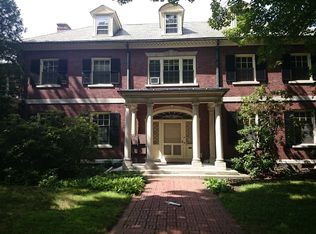Sold for $3,900,000
$3,900,000
40 Hawes St, Brookline, MA 02446
6beds
5,709sqft
Single Family Residence
Built in 1896
4,356 Square Feet Lot
$4,034,600 Zestimate®
$683/sqft
$8,149 Estimated rent
Home value
$4,034,600
$3.71M - $4.40M
$8,149/mo
Zestimate® history
Loading...
Owner options
Explore your selling options
What's special
Nestled in the historic town of Brookline, in the Longwood Mall neighborhood, stands a timeless gem of Federal-style architecture—a courtyard home exuding elegance and charm. Boasting six bedrooms, this residence epitomizes gracious living with its expansive entertaining areas and inviting living spaces. Stepping through the threshold, guests are greeted by a grand foyer that sets the tone for the home's sophisticated ambiance. The seamless flow between indoor and outdoor spaces creates an urban oasis, perfect for both relaxation and lively gatherings. Adorned with decks and patios, the outdoor areas offer serene retreats amidst the bustling cityscape. A haven for those seeking refined living in the heart of Brookline. Nuzzled between the C&D line, steps to Tatte, Coolidge Corner, Fenway Park, Longwood Medical centers and minutes to Boston!
Zillow last checked: 8 hours ago
Listing updated: November 22, 2024 at 12:26pm
Listed by:
Deborah M. Gordon 617-974-0404,
Coldwell Banker Realty - Brookline 617-731-2447
Bought with:
Deborah M. Gordon
Coldwell Banker Realty - Brookline
Source: MLS PIN,MLS#: 73206506
Facts & features
Interior
Bedrooms & bathrooms
- Bedrooms: 6
- Bathrooms: 7
- Full bathrooms: 6
- 1/2 bathrooms: 1
Primary bedroom
- Level: Second
- Area: 329.44
- Dimensions: 20.92 x 15.75
Bedroom 2
- Level: Second
- Area: 105.63
- Dimensions: 9.75 x 10.83
Bedroom 3
- Level: Third
- Area: 201.59
- Dimensions: 16.92 x 11.92
Bedroom 4
- Level: Third
- Area: 168.6
- Dimensions: 16.58 x 10.17
Bedroom 5
- Level: Third
- Area: 166.03
- Dimensions: 14.33 x 11.58
Bathroom 1
- Level: First
Bathroom 2
- Level: Second
- Area: 69.89
- Dimensions: 11.33 x 6.17
Bathroom 3
- Level: Second
- Area: 55.12
- Dimensions: 6.75 x 8.17
Dining room
- Level: First
- Area: 284.17
- Dimensions: 20.67 x 13.75
Family room
- Level: Second
- Area: 343.68
- Dimensions: 16.83 x 20.42
Kitchen
- Level: First
- Area: 271.09
- Dimensions: 31.58 x 8.58
Living room
- Level: First
- Area: 524.92
- Dimensions: 23.42 x 22.42
Office
- Level: Basement
- Area: 123.38
- Dimensions: 11.75 x 10.5
Heating
- Baseboard, Natural Gas
Cooling
- Central Air
Appliances
- Included: Gas Water Heater, Dishwasher, Disposal, Range, Refrigerator, Freezer, Washer, Dryer
Features
- Entry Hall, Sun Room, Bedroom, Home Office, Media Room
- Flooring: Wood, Tile, Carpet, Hardwood
- Doors: French Doors
- Basement: Full,Finished,Walk-Out Access
- Number of fireplaces: 4
Interior area
- Total structure area: 5,709
- Total interior livable area: 5,709 sqft
Property
Parking
- Total spaces: 4
- Parking features: Attached, Garage Door Opener, Off Street, Paved
- Attached garage spaces: 2
- Uncovered spaces: 2
Features
- Patio & porch: Deck - Wood, Patio
- Exterior features: Deck - Wood, Patio
Lot
- Size: 4,356 sqft
- Features: Corner Lot, Level
Details
- Additional structures: Workshop
- Parcel number: B:117 L:0001 S:0000,32951
- Zoning: S10
Construction
Type & style
- Home type: SingleFamily
- Architectural style: Federal,Other (See Remarks)
- Property subtype: Single Family Residence
Materials
- Brick
- Foundation: Granite
- Roof: Rubber
Condition
- Year built: 1896
Utilities & green energy
- Sewer: Public Sewer
- Water: Public
Green energy
- Energy efficient items: Thermostat
Community & neighborhood
Community
- Community features: Public Transportation, Shopping, Tennis Court(s), Park, Walk/Jog Trails, Medical Facility, House of Worship, Private School, Public School, T-Station, University
Location
- Region: Brookline
Price history
| Date | Event | Price |
|---|---|---|
| 11/1/2024 | Sold | $3,900,000-6.7%$683/sqft |
Source: MLS PIN #73206506 Report a problem | ||
| 6/18/2024 | Price change | $4,180,000-6.7%$732/sqft |
Source: MLS PIN #73206506 Report a problem | ||
| 3/28/2024 | Price change | $4,480,000-4.3%$785/sqft |
Source: MLS PIN #73206506 Report a problem | ||
| 2/28/2024 | Listed for sale | $4,680,000+4%$820/sqft |
Source: MLS PIN #73206506 Report a problem | ||
| 9/5/2023 | Listing removed | $4,500,000$788/sqft |
Source: MLS PIN #73102815 Report a problem | ||
Public tax history
| Year | Property taxes | Tax assessment |
|---|---|---|
| 2025 | $37,069 +4.8% | $3,755,700 +3.8% |
| 2024 | $35,358 +8.2% | $3,619,000 +10.4% |
| 2023 | $32,682 +2.7% | $3,278,000 +5% |
Find assessor info on the county website
Neighborhood: Longwood
Nearby schools
GreatSchools rating
- 9/10Lawrence SchoolGrades: K-8Distance: 0.4 mi
- 9/10Brookline High SchoolGrades: 9-12Distance: 1.2 mi
Schools provided by the listing agent
- Elementary: Lawrence
- High: Brookline High
Source: MLS PIN. This data may not be complete. We recommend contacting the local school district to confirm school assignments for this home.
Get a cash offer in 3 minutes
Find out how much your home could sell for in as little as 3 minutes with a no-obligation cash offer.
Estimated market value$4,034,600
Get a cash offer in 3 minutes
Find out how much your home could sell for in as little as 3 minutes with a no-obligation cash offer.
Estimated market value
$4,034,600



