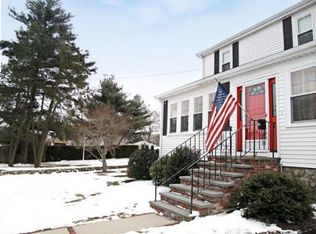Sold for $775,000
$775,000
40 Hawthorn Rd, Braintree, MA 02184
3beds
1,700sqft
Single Family Residence
Built in 1927
0.29 Acres Lot
$923,400 Zestimate®
$456/sqft
$3,926 Estimated rent
Home value
$923,400
$859,000 - $997,000
$3,926/mo
Zestimate® history
Loading...
Owner options
Explore your selling options
What's special
Located in one of Braintree’s most sought-after neighborhoods – desirable Hawthorn Road with easy to access to I-95/I-93/route 3, SS Plaza, MBTA and commuter rail. This center entrance colonial sits on a large well-manicured lot w/ mature plantings & 1 car garage & greenhouse – waiting for its new owners to make it their own! With hardwood floors throughout most of the home, the versatile floor plan offers a bonus family room/office on the 1st floor (option for 1st floor BR) with separate entrance and half bath. Eat in kitchen, large front-to-back FP living room opens to the generous sized dining room. The second floor has 3 bedrooms, full bath and walk-up attic. Lovingly maintained, updates over the years include windows, gas boiler & hot water tank.
Zillow last checked: 8 hours ago
Listing updated: November 29, 2023 at 07:05pm
Listed by:
Gerri Predella 781-910-6920,
Molisse Realty Group 781-837-5600
Bought with:
Tsz Chun Yung
East Coast Realty, Inc.
Source: MLS PIN,MLS#: 73166105
Facts & features
Interior
Bedrooms & bathrooms
- Bedrooms: 3
- Bathrooms: 3
- Full bathrooms: 1
- 1/2 bathrooms: 2
Primary bedroom
- Features: Closet, Flooring - Hardwood
- Level: Second
- Area: 171.13
- Dimensions: 15.7 x 10.9
Bedroom 2
- Features: Walk-In Closet(s), Flooring - Hardwood
- Level: Second
- Area: 127.53
- Dimensions: 11.7 x 10.9
Bedroom 3
- Features: Closet, Flooring - Hardwood
- Level: Second
- Area: 115.83
- Dimensions: 11.7 x 9.9
Bathroom 1
- Features: Bathroom - Full
- Level: Second
Bathroom 2
- Features: Bathroom - Half
- Level: First
Bathroom 3
- Features: Bathroom - Half
- Level: First
Dining room
- Features: Flooring - Hardwood
- Level: First
- Area: 134.52
- Dimensions: 11.8 x 11.4
Family room
- Features: Bathroom - Half, Flooring - Hardwood, Deck - Exterior
- Level: First
- Area: 200.99
- Dimensions: 19.9 x 10.1
Kitchen
- Features: Ceiling Fan(s), Chair Rail
- Level: First
- Area: 135.7
- Dimensions: 11.8 x 11.5
Living room
- Features: Closet, Flooring - Hardwood
- Level: First
- Area: 357.54
- Dimensions: 20.2 x 17.7
Heating
- Steam, Natural Gas
Cooling
- None
Appliances
- Included: Gas Water Heater, Range, Dishwasher
Features
- Flooring: Vinyl, Hardwood
- Doors: Storm Door(s)
- Windows: Insulated Windows, Screens
- Basement: Full
- Number of fireplaces: 1
- Fireplace features: Living Room
Interior area
- Total structure area: 1,700
- Total interior livable area: 1,700 sqft
Property
Parking
- Total spaces: 4
- Parking features: Detached, Paved Drive, Off Street
- Garage spaces: 1
- Uncovered spaces: 3
Features
- Patio & porch: Deck
- Exterior features: Deck, Rain Gutters, Greenhouse, Screens
- Frontage length: 77.00
Lot
- Size: 0.29 Acres
Details
- Additional structures: Greenhouse
- Parcel number: M:2065 B:0 L:19,19882
- Zoning: B
Construction
Type & style
- Home type: SingleFamily
- Architectural style: Colonial
- Property subtype: Single Family Residence
Materials
- Frame
- Foundation: Granite
- Roof: Shingle
Condition
- Year built: 1927
Utilities & green energy
- Electric: 100 Amp Service
- Sewer: Public Sewer
- Water: Public
- Utilities for property: for Electric Range, for Electric Oven
Community & neighborhood
Location
- Region: Braintree
Price history
| Date | Event | Price |
|---|---|---|
| 11/29/2023 | Sold | $775,000$456/sqft |
Source: MLS PIN #73166105 Report a problem | ||
| 10/17/2023 | Contingent | $775,000$456/sqft |
Source: MLS PIN #73166105 Report a problem | ||
| 10/3/2023 | Listed for sale | $775,000$456/sqft |
Source: MLS PIN #73166105 Report a problem | ||
Public tax history
| Year | Property taxes | Tax assessment |
|---|---|---|
| 2025 | $8,346 +9.9% | $836,300 +4.4% |
| 2024 | $7,596 +4.6% | $801,300 +7.7% |
| 2023 | $7,261 +3.7% | $744,000 +5.7% |
Find assessor info on the county website
Neighborhood: 02184
Nearby schools
GreatSchools rating
- 6/10East Middle SchoolGrades: 5-8Distance: 0.6 mi
- 8/10Braintree High SchoolGrades: 9-12Distance: 1.9 mi
- 7/10Mary E Flaherty SchoolGrades: K-4Distance: 1 mi
Get a cash offer in 3 minutes
Find out how much your home could sell for in as little as 3 minutes with a no-obligation cash offer.
Estimated market value
$923,400
