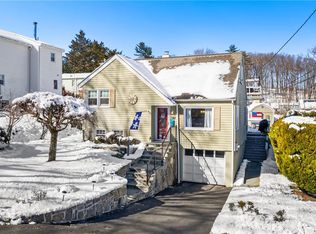Welcome home to this updated Ranch nicely situated on .23 of an acre. This home features an updated kitchen with granite counter and stainless steel appliances open to the dining area. The bright living room has a wood burning fireplace. Hardwood floors as seen on the main level. The large deck off the main level is a great place to relax and have your morning coffee. The finished basement included in the square footage above is a great open space with a full bath. There is also a lower level deck great for entertaining and the yard has plenty of space for outdoor activities.
This property is off market, which means it's not currently listed for sale or rent on Zillow. This may be different from what's available on other websites or public sources.
