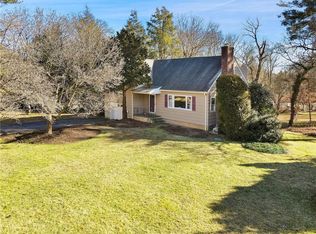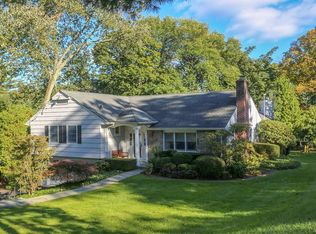Sold for $1,500,000
$1,500,000
40 Hillandale Road, Rye Brook, NY 10573
3beds
2,581sqft
Single Family Residence, Residential
Built in 1955
0.41 Acres Lot
$1,919,500 Zestimate®
$581/sqft
$7,848 Estimated rent
Home value
$1,919,500
$1.75M - $2.13M
$7,848/mo
Zestimate® history
Loading...
Owner options
Explore your selling options
What's special
Residing in one of Rye Brook’s exclusive estate neighborhoods, this stunning split-level boasts 2,581 square feet of beautifully appointed space in a private setting. This pristine home offers 3 bedrooms, 2.2 baths, and a gracious living flow with expansion possibilities. Highlights include the formal living room with wood-burning fireplace, office with French doors to the deck, screened sunroom, and family room with cathedral ceiling and fireplace. The light-filled sunroom overlooks the fenced backyard, a private .41 acre oasis with Gunite inground pool. The spacious eat-in kitchen features stainless appliances, a large island, and marble backsplash. Three bedrooms include the primary suite with en-suite bath, plus two family bedrooms and a renovated hall bath. The finished lower level features a cabana room with skylights, powder room, and laundry, while the oversized two-car garage offers storage space. In its coveted location, this home is convenient to shopping, dining and trains. Additional Information: Amenities:Pedestal Sink,Stall Shower,Storage,HeatingFuel:Oil Above Ground,ParkingFeatures:2 Car Attached,
Zillow last checked: 8 hours ago
Listing updated: November 16, 2024 at 07:12am
Listed by:
Danielle Longhitano 914-557-3986,
Julia B Fee Sothebys Int. Rlty 914-834-0270
Bought with:
Amanda M. Goldberg, 10401277844
William Raveis-New York, LLC
Source: OneKey® MLS,MLS#: H6245088
Facts & features
Interior
Bedrooms & bathrooms
- Bedrooms: 3
- Bathrooms: 4
- Full bathrooms: 2
- 1/2 bathrooms: 2
Other
- Description: Entry with closet, formal living room with wood-burning fireplace, dining room opens to eat-in kitchen, newly renovated eat-in kitchen with two-tiered island with space for four stools & access to fully screened sunroom with access to deck, office area with French doors to deck and backyard, family room with cathedral ceiling with skylights & woodburning fireplace, powder room
- Level: First
Other
- Description: Bedroom one with two oversized closets, hallway linen closet, newly renovated full hallway bathroom, bedroom two with two oversized closets
- Level: Second
Other
- Description: Primary suite with built-in custom cabinets with desk nook, walk-in closet with skylight, two closets, newly renovated primary bathroom with stand up shower, access to partially unfinished attic space
- Level: Third
Other
- Description: Tiled recreation room, laundry room with cabinets and sink, powder room, cabana room with three skylights and access to the backyard pool area, oversized two car garage with workbench
- Level: Lower
Other
- Description: Partially finished bonus space with utility room and outdoor access, multi-purpose area versatile use, can be outfitted as playroom, fitness area, or second family room, storage under staircase, one closet, oversized storage closet
- Level: Basement
Other
- Description: Set on .4127 acre of immaculately landscaped ground with manicured lawns and lovely masonry work, private, level and fully fenced yard, front bluestone patio overlooking lawn, mature plantings, under ground freeform Gunite pool with stone surrounded on patio, gorgeous back deck, oversized driveway with ample parking space leading to two-car attached garage
- Level: Other
Heating
- Hot Water, Oil, Propane, Steam
Cooling
- Central Air
Appliances
- Included: Dishwasher, Dryer, Microwave, Refrigerator, Stainless Steel Appliance(s), Washer, Oil Water Heater
- Laundry: Inside
Features
- Cathedral Ceiling(s), Chandelier, Eat-in Kitchen, Entrance Foyer, Formal Dining, Low Flow Plumbing Fixtures, Primary Bathroom, Open Kitchen, Quartz/Quartzite Counters, Walk Through Kitchen
- Flooring: Hardwood
- Windows: Blinds, Drapes, Screens, Skylight(s)
- Basement: Finished,Partial,Walk-Out Access
- Attic: Partial,Unfinished
- Number of fireplaces: 2
Interior area
- Total structure area: 2,581
- Total interior livable area: 2,581 sqft
Property
Parking
- Total spaces: 2
- Parking features: Attached, Driveway, Garage Door Opener, Storage
- Has uncovered spaces: Yes
Features
- Levels: Multi/Split,Three Or More
- Stories: 4
- Patio & porch: Deck
- Exterior features: Mailbox
- Pool features: In Ground
- Fencing: Fenced
Lot
- Size: 0.41 Acres
- Features: Level, Near School, Sprinklers In Front, Sprinklers In Rear
Details
- Parcel number: 48051300000007700100050000000
- Other equipment: Pool Equip/Cover
Construction
Type & style
- Home type: SingleFamily
- Property subtype: Single Family Residence, Residential
Materials
- Brick, Shingle Siding
Condition
- Actual
- Year built: 1955
- Major remodel year: 2020
Utilities & green energy
- Sewer: Public Sewer
- Water: Public
- Utilities for property: Trash Collection Public
Community & neighborhood
Location
- Region: Rye Brook
Other
Other facts
- Listing agreement: Exclusive Right To Sell
Price history
| Date | Event | Price |
|---|---|---|
| 7/10/2023 | Sold | $1,500,000+15.5%$581/sqft |
Source: | ||
| 5/18/2023 | Pending sale | $1,299,000$503/sqft |
Source: | ||
| 5/10/2023 | Listed for sale | $1,299,000+12.7%$503/sqft |
Source: | ||
| 12/20/2021 | Sold | $1,153,000+4.9%$447/sqft |
Source: | ||
| 10/13/2021 | Pending sale | $1,099,000$426/sqft |
Source: | ||
Public tax history
| Year | Property taxes | Tax assessment |
|---|---|---|
| 2024 | -- | $1,467,000 +23.4% |
| 2023 | -- | $1,188,800 +8% |
| 2022 | -- | $1,100,700 +29.5% |
Find assessor info on the county website
Neighborhood: 10573
Nearby schools
GreatSchools rating
- 10/10Bruno M Ponterio Ridge Street SchoolGrades: K-5Distance: 0.5 mi
- 10/10Blind Brook Rye Middle SchoolGrades: 6-8Distance: 0.2 mi
- 10/10Blind Brook High SchoolGrades: 9-12Distance: 0.2 mi
Schools provided by the listing agent
- Elementary: Bruno M Ponterio Ridge Street Schoo
- Middle: Blind Brook-Rye Middle School
- High: Blind Brook High School
Source: OneKey® MLS. This data may not be complete. We recommend contacting the local school district to confirm school assignments for this home.
Get a cash offer in 3 minutes
Find out how much your home could sell for in as little as 3 minutes with a no-obligation cash offer.
Estimated market value$1,919,500
Get a cash offer in 3 minutes
Find out how much your home could sell for in as little as 3 minutes with a no-obligation cash offer.
Estimated market value
$1,919,500

