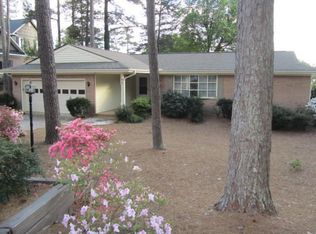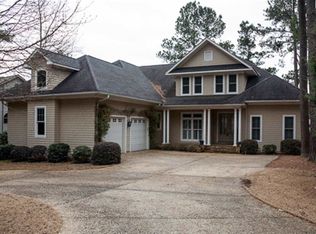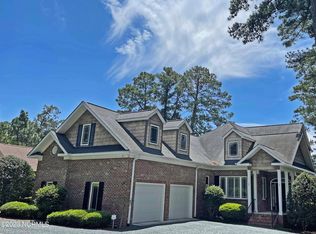Sold for $1,010,000
$1,010,000
40 Hillcrest Road, Pinehurst, NC 28374
4beds
3,594sqft
Single Family Residence
Built in 1988
0.5 Acres Lot
$1,049,000 Zestimate®
$281/sqft
$3,545 Estimated rent
Home value
$1,049,000
$923,000 - $1.19M
$3,545/mo
Zestimate® history
Loading...
Owner options
Explore your selling options
What's special
Welcome to 40 Hillcrest Road, an exquisite luxury golf-front home that epitomizes refined living and timeless beauty. Nestled on the 11th hole of prestigious Pinehurst No. 3, this residence offers unparalleled golf views from every room, making it a golfer's paradise and a true haven for those who appreciate the finer things in life.
Step inside to discover the impeccable craftsmanship that sets this home apart. The main living areas are adorned with stunning custom woodwork, featuring coffered ceilings that add a touch of grandeur and architectural interest. The living room is bathed in natural light, with expansive windows framing the breathtaking views of the lush greens, while new flooring adds warmth and style to the space.
The heart of this home is its opulent master suite, a sanctuary designed for ultimate relaxation. It boasts a spacious layout with separate his and her built-in closets, offering ample storage and organization. The ensuite bathroom is a spa-like retreat, complete with a massive shower that invites you to unwind after a day on the course.
Beyond the beauty of its interior, this home has been meticulously upgraded with over $100K invested in enhancements. From the custom stonework that adds timeless elegance to the exterior, to the newer installed windows, appliances, and HVAC system, no detail has been overlooked. The property also includes a game room, a heated workshop, and a golf cart garage, catering to every aspect of luxury living.
Whether you're looking to entertain or simply enjoy the serene surroundings, 40 Hillcrest Road offers the perfect blend of luxury, comfort, and prime location. With the option to negotiate furniture, this home is truly a turn-key masterpiece, ready for its next discerning owner.
Zillow last checked: 8 hours ago
Listing updated: August 19, 2025 at 04:17am
Listed by:
Abraham Saldana Jr. 407-902-9561,
Keller Williams Pinehurst
Bought with:
Carlton "Pete" Garner, 68084
Re/Max Prime Properties
Source: Hive MLS,MLS#: 100462677 Originating MLS: Mid Carolina Regional MLS
Originating MLS: Mid Carolina Regional MLS
Facts & features
Interior
Bedrooms & bathrooms
- Bedrooms: 4
- Bathrooms: 4
- Full bathrooms: 3
- 1/2 bathrooms: 1
Bedroom 1
- Description: Primary Bedroom
- Level: Main
- Dimensions: 23.5 x 13.5
Bedroom 2
- Description: Wood Floor
- Level: Second
- Dimensions: 20.5 x 11
Bedroom 3
- Description: Wood Floor with EnSuite Bathroom
- Level: Second
- Dimensions: 14 x 14
Bedroom 4
- Description: Carpet with Large Closet and Attic Storage
- Level: Second
- Dimensions: 17 x 13.5
Dining room
- Description: Formal Dining w/ sliding glass door to deck
- Level: First
- Dimensions: 15 x 14
Kitchen
- Description: Enormous Island Perfect for Entertaining
- Level: First
- Dimensions: 15 x 13.5
Laundry
- Description: Utility Sink and Cabinet Storage
- Level: First
- Dimensions: 7.5 x 8
Living room
- Description: Cathedral ceiling open to above
- Level: First
- Dimensions: 15 x 22.5
Office
- Description: Located off Primary Bedroom very private for WFH
- Level: First
- Dimensions: 10.5 x 10
Other
- Description: Perfect for reading nook or workout area
- Level: Second
- Dimensions: 7.5 x 8.5
Sunroom
- Description: Adjacent to kitchen used as second living space
- Level: First
- Dimensions: 16 x 13.5
Heating
- Forced Air, Heat Pump, Zoned, Electric
Cooling
- Central Air, Heat Pump, Zoned
Appliances
- Included: Mini Refrigerator, Built-In Microwave, Washer, Refrigerator, Range, Dryer, Disposal, Dishwasher
- Laundry: Dryer Hookup, Washer Hookup
Features
- Master Downstairs, Walk-in Closet(s), High Ceilings, Entrance Foyer, Kitchen Island, Ceiling Fan(s), Pantry, Walk-in Shower, Basement, Walk-In Closet(s), Workshop
- Flooring: Carpet, Tile, Wood
- Basement: Exterior Entry,Partially Finished
- Attic: Access Only,Pull Down Stairs
Interior area
- Total structure area: 3,594
- Total interior livable area: 3,594 sqft
Property
Parking
- Total spaces: 2
- Parking features: Golf Cart Parking, Concrete
Features
- Levels: Two
- Stories: 2
- Entry location: Basement
- Patio & porch: Deck
- Exterior features: Irrigation System
- Fencing: None
- Has view: Yes
- View description: Golf Course
- Frontage type: Golf Course
Lot
- Size: 0.50 Acres
- Dimensions: 100 x 125 x 100 x 145
- Features: On Golf Course
Details
- Parcel number: 00023330
- Zoning: R10
- Special conditions: Standard
Construction
Type & style
- Home type: SingleFamily
- Property subtype: Single Family Residence
Materials
- Composition, Block, Wood Siding
- Foundation: Permanent, Crawl Space
- Roof: Architectural Shingle
Condition
- New construction: No
- Year built: 1988
Utilities & green energy
- Sewer: Public Sewer
- Water: Public
- Utilities for property: Sewer Available, Water Available
Community & neighborhood
Security
- Security features: Fire Sprinkler System, Smoke Detector(s)
Location
- Region: Pinehurst
- Subdivision: Unit 1
Other
Other facts
- Listing agreement: Exclusive Right To Sell
- Listing terms: Cash,Conventional,FHA,USDA Loan,VA Loan
Price history
| Date | Event | Price |
|---|---|---|
| 10/22/2024 | Sold | $1,010,000-6%$281/sqft |
Source: | ||
| 8/26/2024 | Listing removed | -- |
Source: | ||
| 8/24/2024 | Listed for sale | $1,075,000+32.9%$299/sqft |
Source: | ||
| 5/24/2023 | Sold | $809,000+5.8%$225/sqft |
Source: | ||
| 4/22/2023 | Pending sale | $765,000$213/sqft |
Source: | ||
Public tax history
| Year | Property taxes | Tax assessment |
|---|---|---|
| 2024 | $3,331 -4.2% | $581,750 |
| 2023 | $3,476 +15.5% | $581,750 |
| 2022 | $3,011 -3.5% | $581,750 +61.3% |
Find assessor info on the county website
Neighborhood: 28374
Nearby schools
GreatSchools rating
- 10/10Pinehurst Elementary SchoolGrades: K-5Distance: 1.4 mi
- 6/10Southern Middle SchoolGrades: 6-8Distance: 3.7 mi
- 5/10Pinecrest High SchoolGrades: 9-12Distance: 2.6 mi
Schools provided by the listing agent
- Elementary: Pinehurst Elementary
- Middle: Southern Middle
- High: Pinecrest High
Source: Hive MLS. This data may not be complete. We recommend contacting the local school district to confirm school assignments for this home.
Get pre-qualified for a loan
At Zillow Home Loans, we can pre-qualify you in as little as 5 minutes with no impact to your credit score.An equal housing lender. NMLS #10287.
Sell with ease on Zillow
Get a Zillow Showcase℠ listing at no additional cost and you could sell for —faster.
$1,049,000
2% more+$20,980
With Zillow Showcase(estimated)$1,069,980


