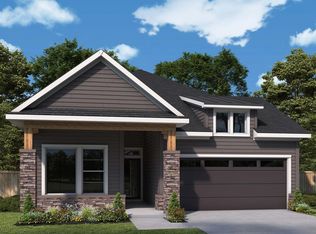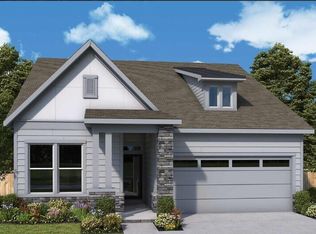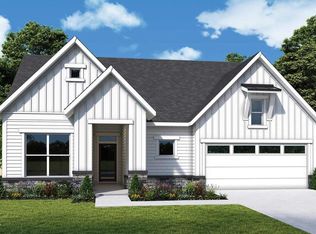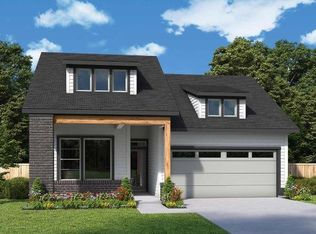Sold for $569,000 on 10/10/24
$569,000
40 Imagine Way, Pittsboro, NC 27312
2beds
1,869sqft
Single Family Residence, Residential
Built in 2024
6,098.4 Square Feet Lot
$591,100 Zestimate®
$304/sqft
$2,573 Estimated rent
Home value
$591,100
$550,000 - $632,000
$2,573/mo
Zestimate® history
Loading...
Owner options
Explore your selling options
What's special
Make your new home dreams a reality with the innovative Rosebay floor plan by David Weekley Homes of Raleigh. The open-concept gathering spaces on the offer elegant opportunities to apply your interior décor style. Culinary masterpieces and quick, easy meals are equally suited to the gourmet kitchen, which includes an impressive center island overlooking the study, sunny family room and keeping room. A guest bedroom provides ample privacy and comfort for out-of-town visitors. Your sensational Owner's Retreat includes an en suite bathroom and a large walk-in closet. The included covered porch is a perfect spot for relaxing or entertaining.
Zillow last checked: 8 hours ago
Listing updated: October 28, 2025 at 12:28am
Listed by:
Karen Doyle Burkart 919-455-1464,
Weekley Homes, LLC,
Erin Messier 603-674-7596,
Weekley Homes, LLC
Bought with:
Erin Messier, 275411
Weekley Homes, LLC
Source: Doorify MLS,MLS#: 10038912
Facts & features
Interior
Bedrooms & bathrooms
- Bedrooms: 2
- Bathrooms: 2
- Full bathrooms: 2
Heating
- Natural Gas
Cooling
- Central Air
Appliances
- Included: Built-In Gas Range, Cooktop, Dishwasher, Tankless Water Heater
Features
- Kitchen Island, Open Floorplan, Quartz Counters, Walk-In Closet(s)
- Flooring: Carpet, Vinyl
- Common walls with other units/homes: No Common Walls
Interior area
- Total structure area: 1,869
- Total interior livable area: 1,869 sqft
- Finished area above ground: 1,869
- Finished area below ground: 0
Property
Parking
- Total spaces: 2
- Parking features: Garage - Attached
- Attached garage spaces: 2
Accessibility
- Accessibility features: Central Living Area
Features
- Levels: One
- Stories: 1
- Patio & porch: Covered
- Pool features: Community
- Has view: Yes
Lot
- Size: 6,098 sqft
Details
- Parcel number: 786435
- Special conditions: Standard
Construction
Type & style
- Home type: SingleFamily
- Architectural style: Ranch
- Property subtype: Single Family Residence, Residential
Materials
- HardiPlank Type
- Foundation: Slab
- Roof: Shingle
Condition
- New construction: Yes
- Year built: 2024
- Major remodel year: 2024
Details
- Builder name: David Weekley Homes
Utilities & green energy
- Sewer: Public Sewer
- Water: Public
Community & neighborhood
Community
- Community features: Fitness Center, Pool, Sidewalks, Street Lights, Tennis Court(s)
Location
- Region: Pittsboro
- Subdivision: Chatham Park
HOA & financial
HOA
- Has HOA: Yes
- HOA fee: $245 monthly
- Amenities included: Clubhouse, Fitness Center, Maintenance Grounds, Pool, Tennis Court(s)
- Services included: Maintenance Grounds
Other financial information
- Additional fee information: Second HOA Fee $440 Annually
Price history
| Date | Event | Price |
|---|---|---|
| 10/10/2024 | Sold | $569,000-0.2%$304/sqft |
Source: | ||
| 8/5/2024 | Pending sale | $569,900$305/sqft |
Source: | ||
| 7/22/2024 | Pending sale | $569,900+0.2%$305/sqft |
Source: | ||
| 7/2/2024 | Price change | $569,000-0.2%$304/sqft |
Source: | ||
| 7/1/2024 | Listed for sale | $569,900$305/sqft |
Source: | ||
Public tax history
Tax history is unavailable.
Neighborhood: 27312
Nearby schools
GreatSchools rating
- 8/10Horton MiddleGrades: 5-8Distance: 1.3 mi
- 8/10Northwood HighGrades: 9-12Distance: 1 mi
- 7/10Pittsboro ElementaryGrades: PK-4Distance: 2.8 mi
Schools provided by the listing agent
- Elementary: Chatham - Perry Harrison
- Middle: Chatham - Horton
- High: Chatham - Northwood
Source: Doorify MLS. This data may not be complete. We recommend contacting the local school district to confirm school assignments for this home.

Get pre-qualified for a loan
At Zillow Home Loans, we can pre-qualify you in as little as 5 minutes with no impact to your credit score.An equal housing lender. NMLS #10287.
Sell for more on Zillow
Get a free Zillow Showcase℠ listing and you could sell for .
$591,100
2% more+ $11,822
With Zillow Showcase(estimated)
$602,922


