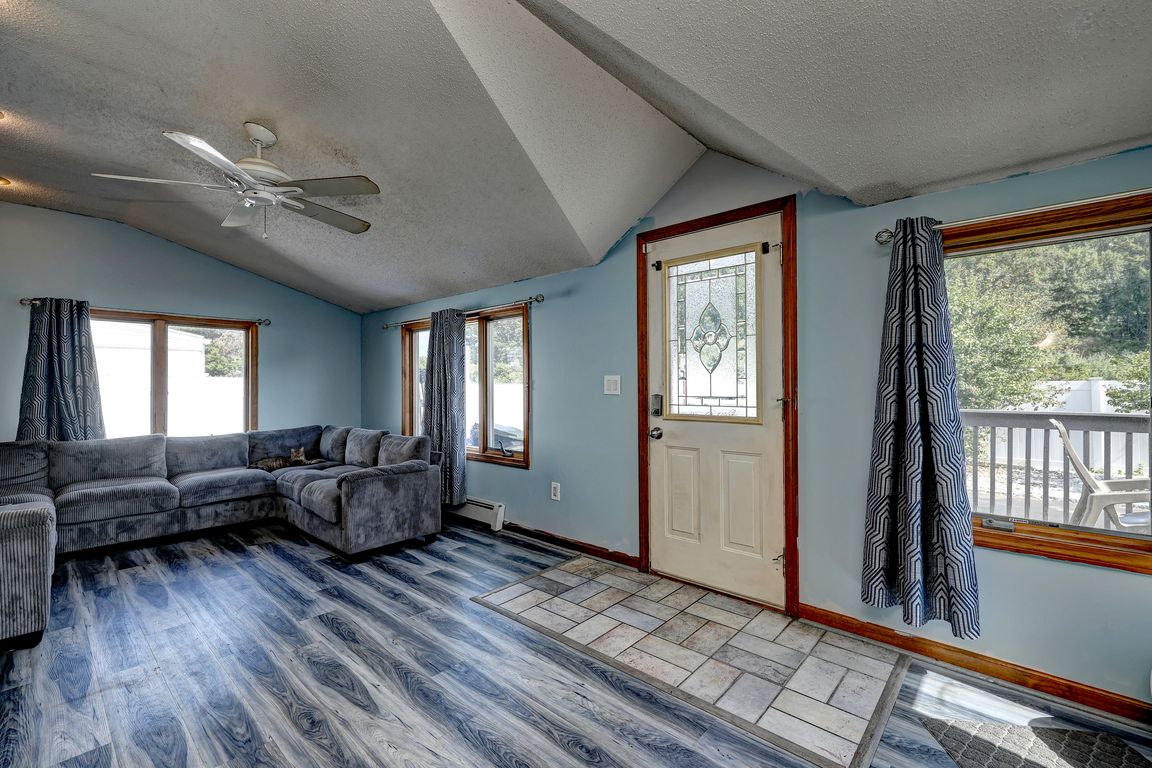
For sale
$384,900
3beds
2,124sqft
40 Jefferson Lane, East Hartford, CT 06118
3beds
2,124sqft
Single family residence
Built in 1967
7,405 sqft
1 Attached garage space
$181 price/sqft
What's special
Central airGenerous deckRecessed lightingCompletely remodeled granite kitchenFenced in yardOne floor livingHardwood floors
Welcome Home! Beautifully maintained 3-bedroom, 2-bath ranch boasting 2,124 sq ft of living space on a generous level lot. The heart of the home is the completely remodeled granite kitchen with solid wood cabinetry, premium stainless steel appliances & recessed lighting . Enjoy hardwood floors, central air, and peace of mind ...
- 24 days |
- 2,162 |
- 113 |
Source: Smart MLS,MLS#: 24126046
Travel times
Family Room
Kitchen
Bedroom
Zillow last checked: 7 hours ago
Listing updated: September 21, 2025 at 04:40pm
Listed by:
Results Team At RE/MAX Rise,
Michael Albert,
RE/MAX RISE
Source: Smart MLS,MLS#: 24126046
Facts & features
Interior
Bedrooms & bathrooms
- Bedrooms: 3
- Bathrooms: 2
- Full bathrooms: 2
Primary bedroom
- Level: Main
- Area: 139.15 Square Feet
- Dimensions: 12.1 x 11.5
Bedroom
- Level: Main
- Area: 103.96 Square Feet
- Dimensions: 9.2 x 11.3
Bedroom
- Level: Main
- Area: 133.5 Square Feet
- Dimensions: 8.9 x 15
Family room
- Level: Main
- Area: 271.32 Square Feet
- Dimensions: 11.9 x 22.8
Kitchen
- Level: Main
- Area: 207.64 Square Feet
- Dimensions: 11.6 x 17.9
Living room
- Level: Main
- Area: 248.3 Square Feet
- Dimensions: 13 x 19.1
Rec play room
- Features: Full Bath, Wall/Wall Carpet
- Level: Lower
- Area: 918.76 Square Feet
- Dimensions: 22.3 x 41.2
Heating
- Baseboard, Natural Gas
Cooling
- Central Air
Appliances
- Included: Oven/Range, Microwave, Refrigerator, Freezer, Ice Maker, Dishwasher, Water Heater
- Laundry: Lower Level
Features
- Wired for Data
- Windows: Thermopane Windows
- Basement: Full,Heated,Finished,Hatchway Access,Interior Entry,Liveable Space
- Attic: Access Via Hatch
- Has fireplace: No
Interior area
- Total structure area: 2,124
- Total interior livable area: 2,124 sqft
- Finished area above ground: 1,224
- Finished area below ground: 900
Video & virtual tour
Property
Parking
- Total spaces: 3
- Parking features: Attached, Paved, Driveway
- Attached garage spaces: 1
- Has uncovered spaces: Yes
Features
- Patio & porch: Deck
- Exterior features: Rain Gutters
Lot
- Size: 7,405.2 Square Feet
- Features: Level, Cleared
Details
- Additional structures: Shed(s)
- Parcel number: 516061
- Zoning: R-3
- Other equipment: Generator Ready
Construction
Type & style
- Home type: SingleFamily
- Architectural style: Ranch
- Property subtype: Single Family Residence
Materials
- Vinyl Siding
- Foundation: Concrete Perimeter
- Roof: Asphalt
Condition
- New construction: No
- Year built: 1967
Utilities & green energy
- Sewer: Public Sewer
- Water: Public
Green energy
- Energy efficient items: Ridge Vents, Windows
- Energy generation: Solar
Community & HOA
Community
- Features: Basketball Court, Near Public Transport, Golf, Health Club, Library, Medical Facilities, Shopping/Mall
HOA
- Has HOA: No
Location
- Region: East Hartford
Financial & listing details
- Price per square foot: $181/sqft
- Tax assessed value: $156,510
- Annual tax amount: $7,184
- Date on market: 9/15/2025