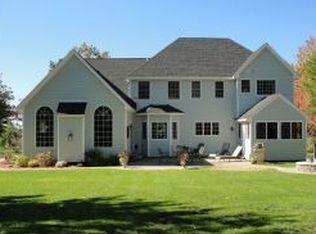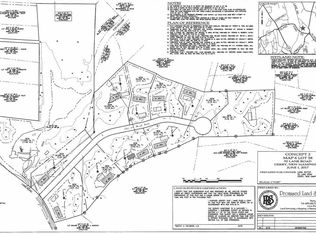Closed
Listed by:
Michelle Healy,
BHHS Verani Londonderry Cell:603-818-9191
Bought with: BHHS Verani Londonderry
$1,100,000
40 Lane Road, Derry, NH 03038
4beds
4,733sqft
Single Family Residence
Built in 1990
3 Acres Lot
$1,099,700 Zestimate®
$232/sqft
$5,724 Estimated rent
Home value
$1,099,700
$1.02M - $1.18M
$5,724/mo
Zestimate® history
Loading...
Owner options
Explore your selling options
What's special
Price Improvement! Discover exceptional value at 40 Lane Road, Derry, NH. This beautifully expanded Cape boasts nearly 5,000 square feet of thoughtfully designed living space, ideal for comfort, privacy, and flexibility. With two primary suites—one on the main level and an expansive second suite on the second floor. This home is perfectly suited private guest quarters. Set on 3 acres of mature landscaping, the property offers a serene, park-like setting that's perfect for entertaining, gardening, or simply unwind Step inside to an open-concept floor plan filled with natural sunlight. The spacious kitchen flows effortlessly into the living room, where soaring ceilings and a dramatic catwalk add architectural interest and a sense of grandeur. Other notable features include a lower level theater room, a first floor office with double-sided fireplace, an inviting eat-in kitchen overlooking the large backyard, a generous dining room with built-ins, and vaulted ceiling living room with skylights, a double-sided fireplace, and built-in bookshelves. A first floor laundry room, a full-house back-up generator, and 3 heating/cooling systems make for a secure and comfortable residence. Derry is known for its excellent schools and proximity to major highways, making it an attractive option. CHECK OUT THE VIRTUAL TOUR!
Zillow last checked: 8 hours ago
Listing updated: September 24, 2025 at 11:33am
Listed by:
Michelle Healy,
BHHS Verani Londonderry Cell:603-818-9191
Bought with:
Michelle Healy
BHHS Verani Londonderry
Source: PrimeMLS,MLS#: 5045051
Facts & features
Interior
Bedrooms & bathrooms
- Bedrooms: 4
- Bathrooms: 5
- Full bathrooms: 3
- 3/4 bathrooms: 1
- 1/2 bathrooms: 1
Heating
- Propane, Oil, Electric, Hot Air
Cooling
- Central Air
Appliances
- Included: Gas Cooktop, Dishwasher, Dryer, Microwave, Double Oven, Wall Oven, Refrigerator, Washer
- Laundry: 1st Floor Laundry
Features
- Cathedral Ceiling(s), Ceiling Fan(s), Dining Area, Home Theater Wiring, Kitchen Island, Kitchen/Dining, Kitchen/Living, Primary BR w/ BA, Natural Light, Soaking Tub, Indoor Storage, Wired for Sound, Vaulted Ceiling(s), Walk-In Closet(s)
- Flooring: Carpet, Ceramic Tile, Hardwood
- Windows: Skylight(s)
- Basement: Climate Controlled,Concrete,Daylight,Finished,Insulated,Partially Finished,Storage Space,Sump Pump,Interior Access,Interior Entry
- Has fireplace: Yes
- Fireplace features: Gas, 3+ Fireplaces
Interior area
- Total structure area: 5,538
- Total interior livable area: 4,733 sqft
- Finished area above ground: 3,305
- Finished area below ground: 1,428
Property
Parking
- Total spaces: 3
- Parking features: Paved, Driveway, Garage
- Garage spaces: 3
- Has uncovered spaces: Yes
Accessibility
- Accessibility features: 1st Floor 1/2 Bathroom, 1st Floor Bedroom, 1st Floor Full Bathroom, 1st Floor Hrd Surfce Flr, Bathroom w/Tub, 1st Floor Laundry
Features
- Levels: Two
- Stories: 2
- Patio & porch: Patio
- Fencing: Dog Fence,Partial
- Frontage length: Road frontage: 300
Lot
- Size: 3 Acres
- Features: Landscaped, Level, Rolling Slope
Details
- Parcel number: DERYM6B58L5
- Zoning description: LMDR
- Other equipment: Standby Generator
Construction
Type & style
- Home type: SingleFamily
- Architectural style: Cape
- Property subtype: Single Family Residence
Materials
- Wood Frame
- Foundation: Concrete
- Roof: Architectural Shingle
Condition
- New construction: No
- Year built: 1990
Utilities & green energy
- Electric: Circuit Breakers
- Sewer: Leach Field, Septic Tank
- Utilities for property: Cable Available, Propane, Underground Utilities
Community & neighborhood
Location
- Region: Derry
Price history
| Date | Event | Price |
|---|---|---|
| 9/23/2025 | Sold | $1,100,000-4.3%$232/sqft |
Source: | ||
| 7/18/2025 | Contingent | $1,149,000$243/sqft |
Source: | ||
| 6/21/2025 | Price change | $1,149,000-1.8%$243/sqft |
Source: | ||
| 6/6/2025 | Listed for sale | $1,170,000+260%$247/sqft |
Source: | ||
| 8/10/2012 | Sold | $325,000-40.9%$69/sqft |
Source: Public Record Report a problem | ||
Public tax history
| Year | Property taxes | Tax assessment |
|---|---|---|
| 2024 | $16,057 +0.1% | $859,100 +10.8% |
| 2023 | $16,039 +8.6% | $775,600 |
| 2022 | $14,767 +9.4% | $775,600 +39.8% |
Find assessor info on the county website
Neighborhood: 03038
Nearby schools
GreatSchools rating
- 6/10Derry Village SchoolGrades: K-5Distance: 1 mi
- 5/10West Running Brook Middle SchoolGrades: 6-8Distance: 0.9 mi
Schools provided by the listing agent
- Elementary: Derry Village School
- Middle: West Running Brook Middle Sch
- High: Pinkerton Academy
- District: Derry School District SAU #10
Source: PrimeMLS. This data may not be complete. We recommend contacting the local school district to confirm school assignments for this home.
Get a cash offer in 3 minutes
Find out how much your home could sell for in as little as 3 minutes with a no-obligation cash offer.
Estimated market value$1,099,700
Get a cash offer in 3 minutes
Find out how much your home could sell for in as little as 3 minutes with a no-obligation cash offer.
Estimated market value
$1,099,700

