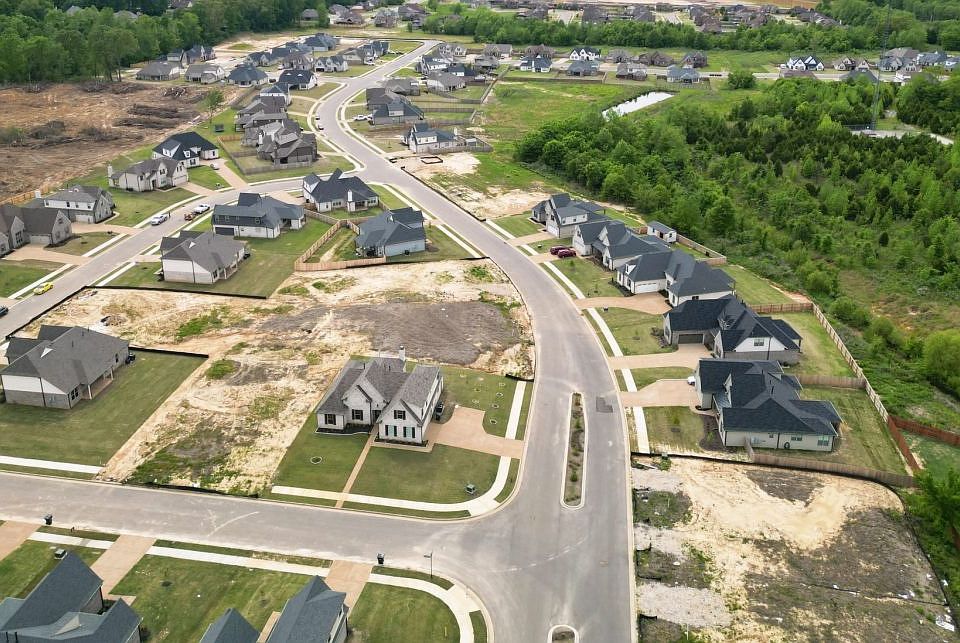Take advantage of 4.99% RATE PROMO for a limited time! Don’t miss your chance to live in a brand new Regency model home, where luxury finishes and timeless style have already been perfected for you. This Carlisle plan home features all you need for modern main floor living-- 3 bedrooms and 2 bathrooms downstairs, a formal dining area & eat-in kitchen, ample storage, and a split floor plan with spa-worthy primary suite. Upstairs you'll find an oversized rec room/bedroom with it's own bathroom, and abundant walk-in attic storage. The home is finished off with an outdoor patio featuring a wood-burning fireplace and large fan to weather all of the Tennessee seasons. Ready now for a quick move-in. *Contact listing agent for a private tour & special promo information!
New construction
$444,900
40 Laurel Wood Ln, Oakland, TN 38060
4beds
2,539sqft
Single Family Residence
Built in 2024
10,018.8 Square Feet Lot
$-- Zestimate®
$175/sqft
$25/mo HOA
What's special
Wood-burning fireplaceTimeless styleOutdoor patioModern main floor livingSplit floor planLuxury finishesAmple storage
- 378 days |
- 95 |
- 8 |
Zillow last checked: 7 hours ago
Listing updated: October 10, 2025 at 07:19am
Listed by:
Tia Williams,
Regency Realty, LLC
Source: MAAR,MLS#: 10170935
Travel times
Schedule tour
Facts & features
Interior
Bedrooms & bathrooms
- Bedrooms: 4
- Bathrooms: 3
- Full bathrooms: 3
Primary bedroom
- Features: Carpet, Smooth Ceiling, Walk-In Closet(s)
- Level: First
- Area: 195
- Dimensions: 15 x 13
Bedroom 2
- Features: Carpet, Shared Bath, Smooth Ceiling
- Level: First
- Area: 154
- Dimensions: 14 x 11
Bedroom 3
- Features: Carpet, Shared Bath, Smooth Ceiling
- Level: First
- Area: 140
- Dimensions: 14 x 10
Bedroom 4
- Features: Carpet, Private Full Bath, Smooth Ceiling, Walk-In Closet(s)
- Level: Second
- Area: 345
- Dimensions: 23 x 15
Primary bathroom
- Features: Double Vanity, Separate Shower, Smooth Ceiling, Tile Floor, Full Bath
Dining room
- Features: Separate Dining Room
- Area: 130
- Dimensions: 13 x 10
Kitchen
- Features: Eat-in Kitchen, Kitchen Island, Pantry
- Area: 176
- Dimensions: 16 x 11
Living room
- Features: Great Room
- Dimensions: 0 x 0
Den
- Area: 272
- Dimensions: 16 x 17
Heating
- Central, Natural Gas
Cooling
- Ceiling Fan(s), Central Air
Appliances
- Included: Gas Water Heater, Dishwasher, Disposal, Gas Cooktop, Microwave, Range/Oven
- Laundry: Laundry Room
Features
- Double Vanity Bath, Primary Down, Separate Tub & Shower, Split Bedroom Plan, High Ceilings, Smooth Ceiling, Vaulted/Coff/Tray Ceiling, Cable Wired, Walk-In Closet(s), Square Feet Source: Floor Plans (Builder/Architecture)
- Flooring: Part Carpet, Part Hardwood, Tile
- Windows: Double Pane Windows
- Number of fireplaces: 1
- Fireplace features: In Den/Great Room, Ventless
Interior area
- Total interior livable area: 2,539 sqft
Property
Parking
- Total spaces: 2
- Parking features: Garage Door Opener, Garage Faces Side
- Has garage: Yes
- Covered spaces: 2
Features
- Stories: 2
- Patio & porch: Porch, Covered Patio
- Pool features: None
Lot
- Size: 10,018.8 Square Feet
- Dimensions: 0.23
- Features: Professionally Landscaped
Details
- Parcel number: 081MG02500000
Construction
Type & style
- Home type: SingleFamily
- Architectural style: Traditional
- Property subtype: Single Family Residence
Materials
- Brick Veneer, Wood/Composition
- Foundation: Slab
- Roof: Composition Shingles
Condition
- New construction: Yes
- Year built: 2024
Details
- Builder name: Regency Homebuilders
Utilities & green energy
- Sewer: Public Sewer
- Water: Public
Community & HOA
Community
- Security: Security System, Smoke Detector(s)
- Subdivision: Fairway Village
HOA
- Has HOA: Yes
- HOA fee: $300 annually
Location
- Region: Oakland
Financial & listing details
- Price per square foot: $175/sqft
- Tax assessed value: $45,000
- Annual tax amount: $217
- Price range: $444.9K - $444.9K
- Date on market: 10/15/2024
- Cumulative days on market: 379 days
About the community
Fairway Village is a beautiful new neighborhood located in Oakland on wonderful family size lots. Oakland offers a wide variety of activities from an 18-hole Championship Golf Course to boating, fishing, hunting, and children's sporting activities. Oakland's wonderful community, lower taxes, and small-town atmosphere makes it a desirable location for many.
Source: Regency Homebuilders
