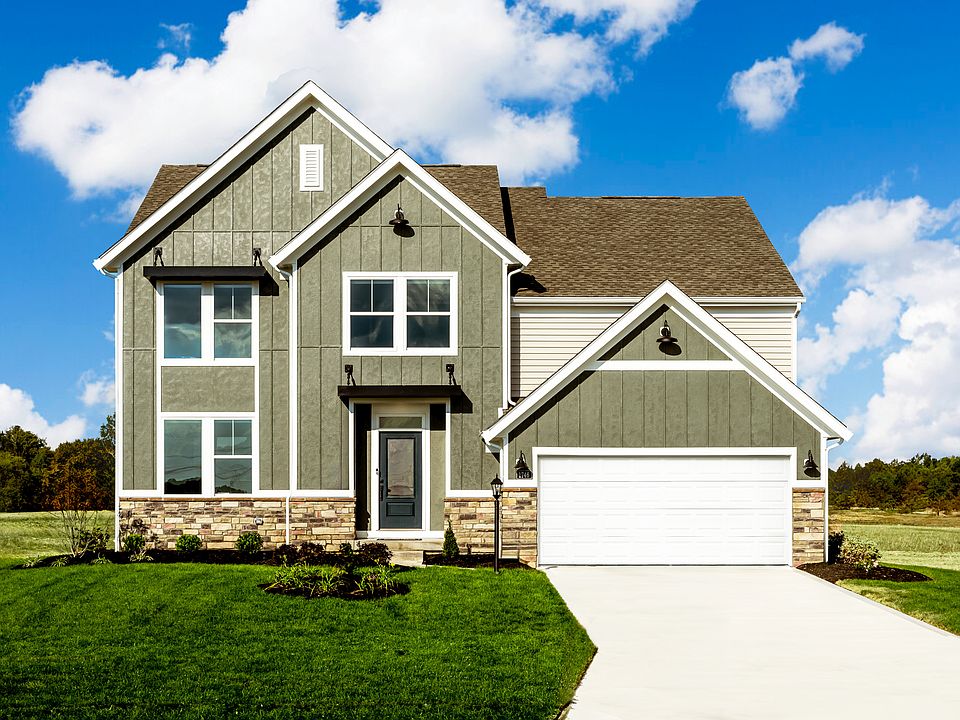New Construction in the brand new community of Wadestone, featuring the Paxton plan. This designer floorplan offers an island kitchen with pantry, lots of cabinet space and quartz countertops and gorgeous hardwood floors that expand throughout most of the first floor. Formal dining room. Two-story family room with fireplace expands to light-filled morning room, which has walk out access to the back yard. Private study with double doors off of entry foyer. Rec room on step down level. Owners suite with sitting area and attached private bath featuring his and hers vanities, his and hers walk-in closets, double shower and private commode on private level. Top level offers three additional bedrooms, central loft, hall bath and oversized laundry/hobby room. Second floor laundry room. Full, unfinished basement with full bath rough in. Attached two car garage.
New construction
Special offer
$889,900
40 Libby Hollow St, Springboro, OH 45066
4beds
4,221sqft
Multi Family, Single Family Residence
Built in 2025
0.46 Acres Lot
$888,300 Zestimate®
$211/sqft
$550/mo HOA
What's special
Central loftRec roomPrivate studyLots of cabinet spacePrivate commodeAttached two car garageGorgeous hardwood floors
Call: (513) 855-6316
- 157 days |
- 442 |
- 22 |
Zillow last checked: 8 hours ago
Listing updated: November 12, 2025 at 01:38pm
Listed by:
Alexander A Hencheck Jr (937)435-9919,
H.M.S. Real Estate
Source: DABR MLS,MLS#: 936816 Originating MLS: Dayton Area Board of REALTORS
Originating MLS: Dayton Area Board of REALTORS
Travel times
Schedule tour
Select your preferred tour type — either in-person or real-time video tour — then discuss available options with the builder representative you're connected with.
Facts & features
Interior
Bedrooms & bathrooms
- Bedrooms: 4
- Bathrooms: 3
- Full bathrooms: 2
- 1/2 bathrooms: 1
- Main level bathrooms: 1
Primary bedroom
- Level: Second
- Dimensions: 19 x 15
Bedroom
- Level: Second
- Dimensions: 12 x 15
Bedroom
- Level: Second
- Dimensions: 12 x 12
Bedroom
- Level: Second
- Dimensions: 15 x 11
Breakfast room nook
- Level: Main
- Dimensions: 15 x 12
Dining room
- Level: Main
- Dimensions: 15 x 13
Family room
- Level: Main
- Dimensions: 20 x 18
Kitchen
- Level: Main
- Dimensions: 15 x 15
Loft
- Level: Second
- Dimensions: 11 x 13
Office
- Level: Main
- Dimensions: 12 x 11
Other
- Level: Second
- Dimensions: 13 x 9
Recreation
- Level: Lower
- Dimensions: 19 x 19
Heating
- Forced Air, Natural Gas
Cooling
- Central Air
Appliances
- Included: Built-In Oven, Cooktop, Dishwasher, Disposal, Microwave, Electric Water Heater
Features
- Kitchen Island, Kitchen/Family Room Combo, Pantry, Quartz Counters, Solid Surface Counters, Walk-In Closet(s)
- Windows: Insulated Windows, Vinyl
- Basement: Full,Unfinished
- Number of fireplaces: 1
- Fireplace features: One, Gas
Interior area
- Total structure area: 4,221
- Total interior livable area: 4,221 sqft
Property
Parking
- Total spaces: 2
- Parking features: Attached, Garage, Two Car Garage
- Attached garage spaces: 2
Features
- Levels: Three Or More
- Patio & porch: Patio, Porch
- Exterior features: Porch, Patio
Lot
- Size: 0.46 Acres
- Dimensions: 120 x 200
Details
- Parcel number: b04131580040
- Zoning: Residential
- Zoning description: Residential
Construction
Type & style
- Home type: SingleFamily
- Architectural style: Traditional,Multi-Level
- Property subtype: Multi Family, Single Family Residence
Materials
- Fiber Cement, Stone
Condition
- New Construction
- New construction: Yes
- Year built: 2025
Details
- Builder model: Paxton
- Builder name: Fischer Homes
- Warranty included: Yes
Utilities & green energy
- Sewer: Storm Sewer
- Water: Public
- Utilities for property: Natural Gas Available, Sewer Available, Water Available
Community & HOA
Community
- Security: Smoke Detector(s)
- Subdivision: Wadestone
HOA
- Has HOA: No
- Services included: Association Management
- HOA fee: $550 monthly
- HOA name: TBD
- HOA phone: 859-341-4709
Location
- Region: Springboro
Financial & listing details
- Price per square foot: $211/sqft
- Date on market: 6/16/2025
- Listing terms: Conventional,FHA,VA Loan
About the community
New phase! Pricing for a new phase of our Designer Collection is now available! Discover the pinnacle of luxurious living with Fischer Homes. We are proud to present an array of new home designs from our Masterpiece and Designer Collections in Springboro, Ohio. For those interested in low-maintenance living, be sure to visit our Patio Homes at Wadestone for a hassle-free lifestyle! Interested in learning more about your touring options? Read our recent blog post "Explore Flexible Tour Options with Fischer Homes" to find an option that works best for you! Wadestone features beautiful lush landscaping, tree-lined streets, and natural surroundings, creating a serene and inviting environment. Located off Factory Road, with easy access to I-75, this community offers the perfect blend of peaceful living and connectivity to nearby attractions. Nearby recreation and entertainment can be enjoyed at North Park, Clearcreek Park, Sycamore Creek Country Club, The Golf Club at Yankee Trace, Wright Station, and the Springboro Performing Arts Center, offering plenty of options for outdoor and cultural activities. Wadestone is also conveniently close to dining and shopping options on OH-73, including Dorothy Lane Market and Austin Landing, providing easy access to all your shopping and dining needs. Wadestone is part of the Springboro Community City School District, with Clearcreek Elementary, Dennis Elementary, Five Points Elementary, Springboro Intermediate, Springboro Junior High, and Springboro High School nearby, making it a great choice for families.
The Red Bow Sales Event is Here!
- Unwrap savings on a move-in ready home just in time for the holidays!Source: Fischer Homes

