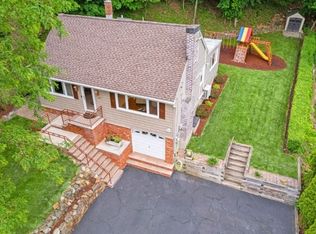Closed
Street View
$455,000
40 Lorelei Rd, West Orange Twp., NJ 07052
3beds
2baths
--sqft
Single Family Residence
Built in 1956
0.27 Acres Lot
$462,200 Zestimate®
$--/sqft
$4,131 Estimated rent
Home value
$462,200
$402,000 - $527,000
$4,131/mo
Zestimate® history
Loading...
Owner options
Explore your selling options
What's special
Zillow last checked: 15 hours ago
Listing updated: November 18, 2025 at 06:11am
Listed by:
Sue Marsh Shikiar 973-376-4545,
Weichert Realtors,
Heather Gilheany
Bought with:
Melissa Smith Withers
Weichert Realtors
Source: GSMLS,MLS#: 3980987
Facts & features
Interior
Bedrooms & bathrooms
- Bedrooms: 3
- Bathrooms: 2
Property
Lot
- Size: 0.27 Acres
- Dimensions: 70 x 165-5 x 165TRI
Details
- Parcel number: 220017200001400049
Construction
Type & style
- Home type: SingleFamily
- Property subtype: Single Family Residence
Condition
- Year built: 1956
Community & neighborhood
Location
- Region: West Orange
Price history
| Date | Event | Price |
|---|---|---|
| 11/18/2025 | Sold | $455,000+14% |
Source: | ||
| 8/22/2025 | Pending sale | $399,000 |
Source: | ||
| 8/13/2025 | Listed for sale | $399,000+42.5% |
Source: | ||
| 11/17/2016 | Sold | $280,000 |
Source: | ||
| 9/8/2016 | Listed for sale | $280,000 |
Source: Coldwell Banker Residential Brokerage - Chatham Office #3334157 Report a problem | ||
Public tax history
| Year | Property taxes | Tax assessment |
|---|---|---|
| 2025 | $23,176 +92.7% | $494,800 +92.7% |
| 2024 | $12,029 +5.6% | $256,800 |
| 2023 | $11,394 +1.9% | $256,800 |
Find assessor info on the county website
Neighborhood: 07052
Nearby schools
GreatSchools rating
- 8/10Mount Pleasant Elementary SchoolGrades: K-5Distance: 0.3 mi
- 6/10Liberty Middle SchoolGrades: 7-8Distance: 0.7 mi
- 6/10West Orange High SchoolGrades: 9-12Distance: 1.2 mi
Get a cash offer in 3 minutes
Find out how much your home could sell for in as little as 3 minutes with a no-obligation cash offer.
Estimated market value$462,200
Get a cash offer in 3 minutes
Find out how much your home could sell for in as little as 3 minutes with a no-obligation cash offer.
Estimated market value
$462,200
